HIDDEN ARCHITECTURE FOR 448 YEARS OLD- WHICH CALLED AS HAJEERA OR MAKBARA
1 comment
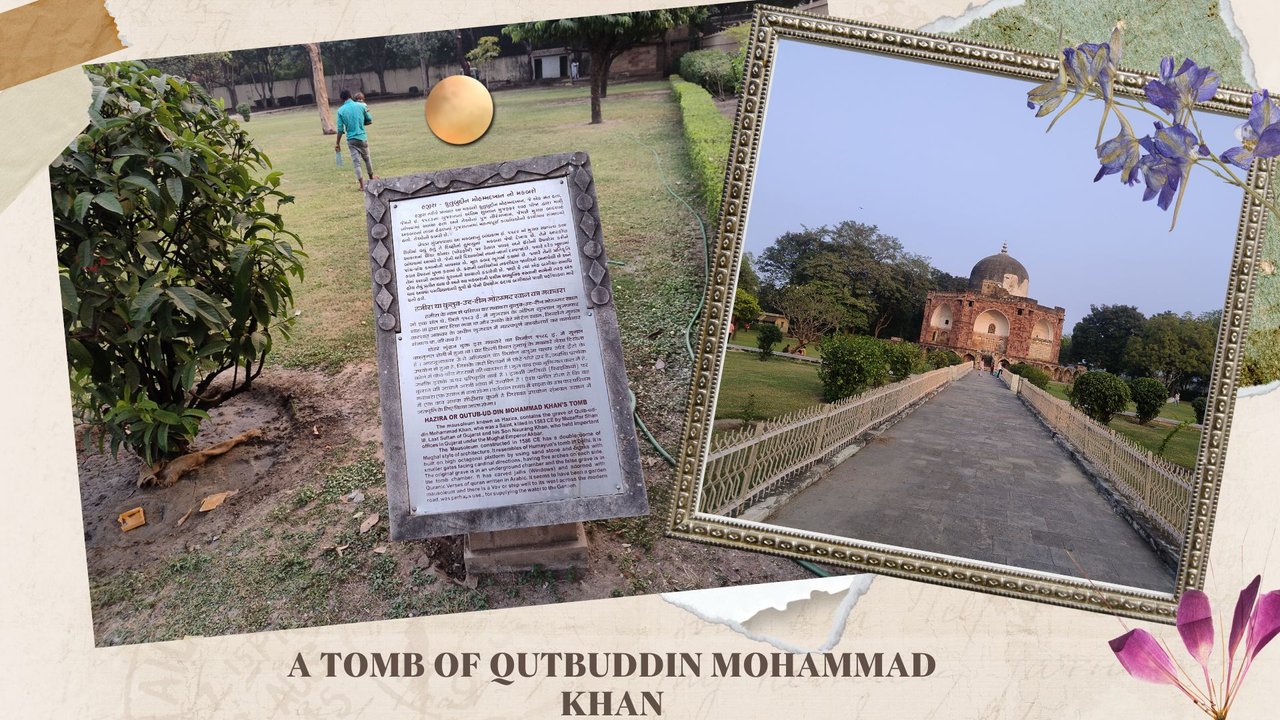
It is said that India was a golden bird during the Mughal period. During the Mughal period, big buildings were built like Taj Mahal, Fatehpur Sikri, Red Fort, India Gate, Delhi Gate, Buland Darwaza and Jama Masjid. There are many such small architectures which are still in front of our eyes but we do not recognize them. Among them, there is an architectural hidden which is not famous in the world today but in the 16th century, it stood as the pride of Vadodara city of Gujarat state of India, the tomb of Qutbuddin Mohammad Khan.
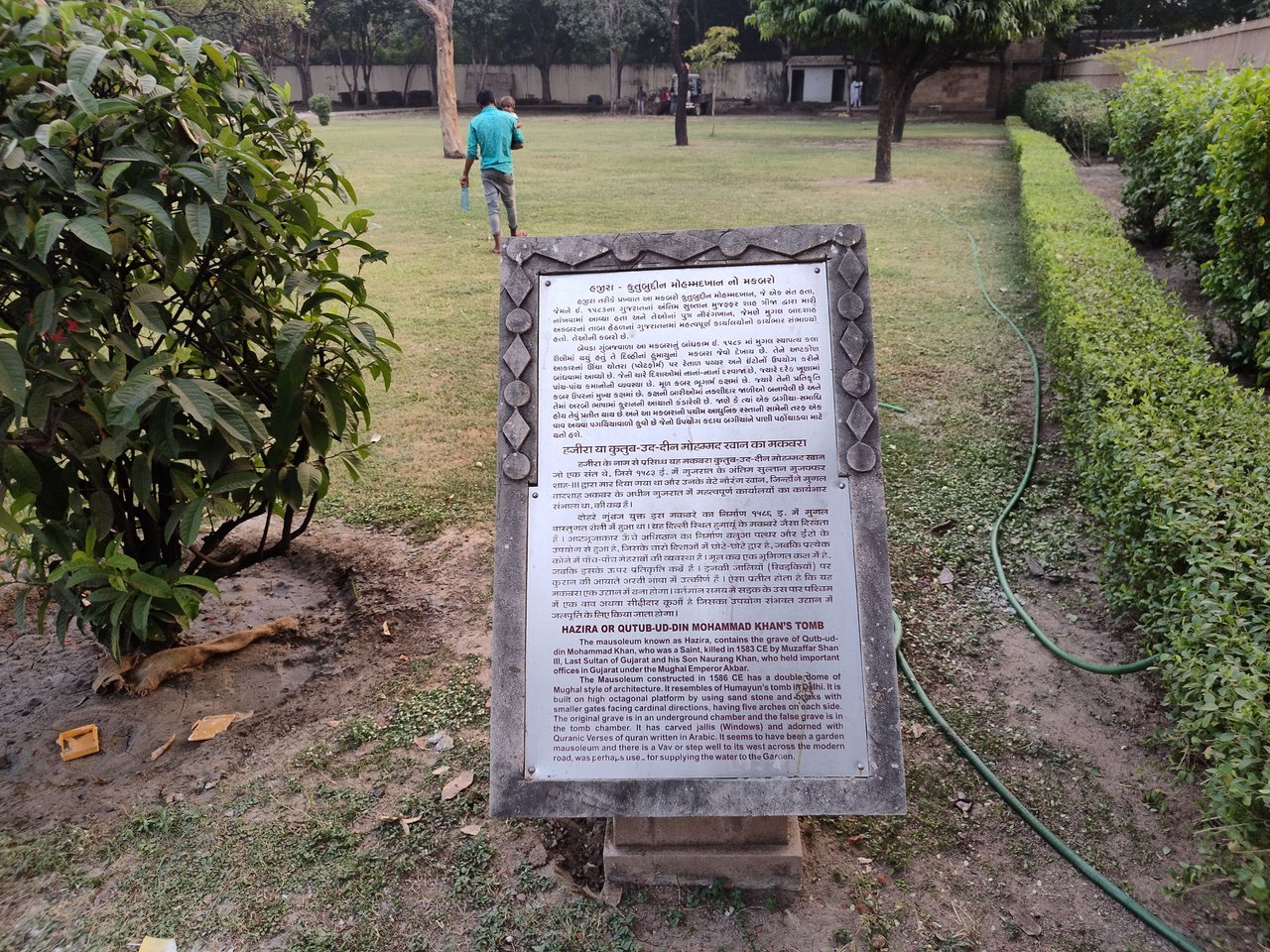
Qutbuddin Mohammad Khan was the guru of Salim, the son of Emperor Akbar, the most famous emperor of the Mughal Sultanate and the founder of the Taj Mahal. Sultan Qutbuddin Mohammad Khan was a social worker and famous saint and worked for the welfare of the people. Sultan Qutbuddin Mohammad Khan was assassinated by Muzaffar Shah, the last Sultan of Gujarat and was buried on the grounds of this mausoleum. Qutbuddin Mohammad Khan's son Naurang Khan became the Sultan of Gujarat during the Mughal Sultanate and he built this mausoleum in the memory of his father Qutbuddin Mohammad Khan from 1575 to 1585. This history has been written on a board near the gate outside the tomb so that people know whose tomb it is.
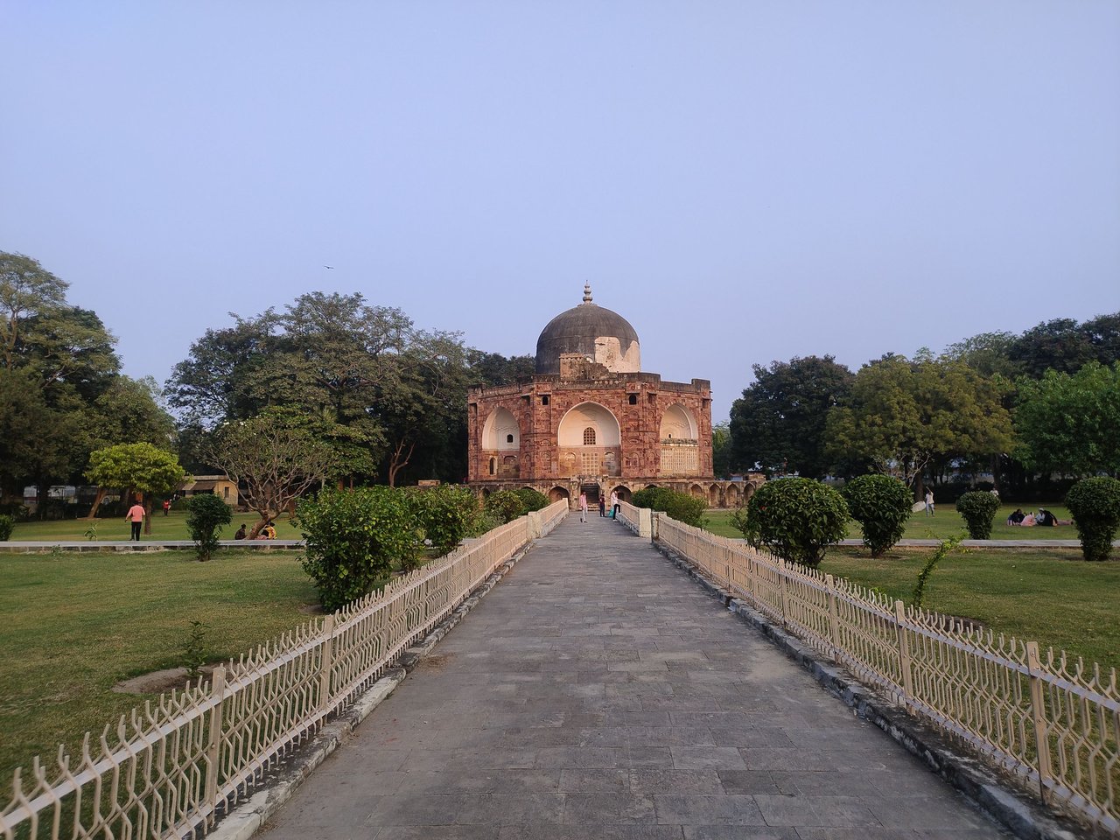
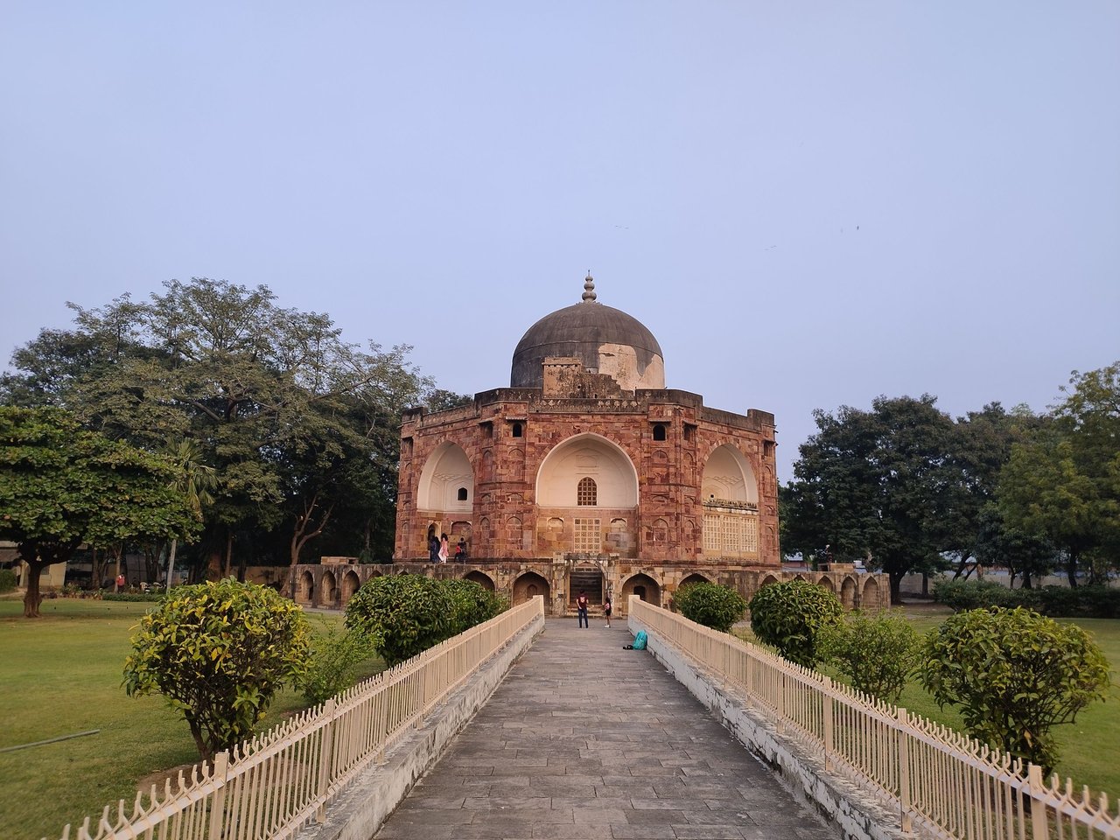
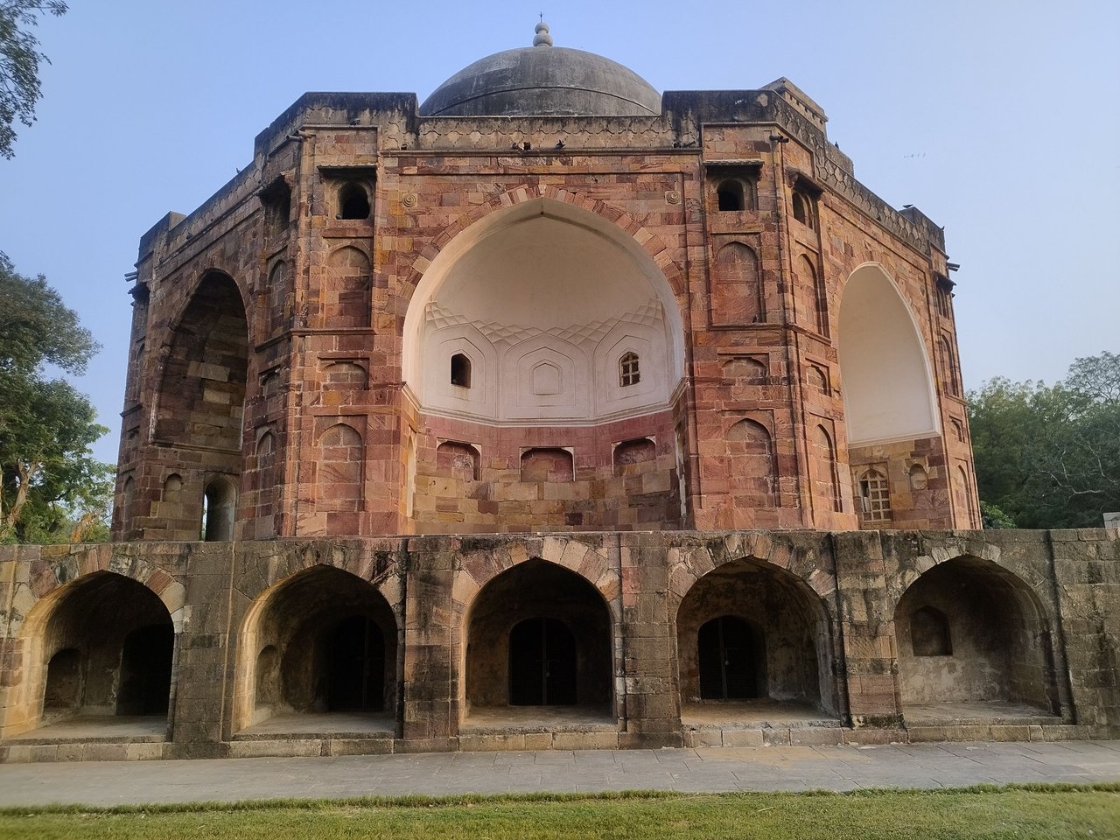
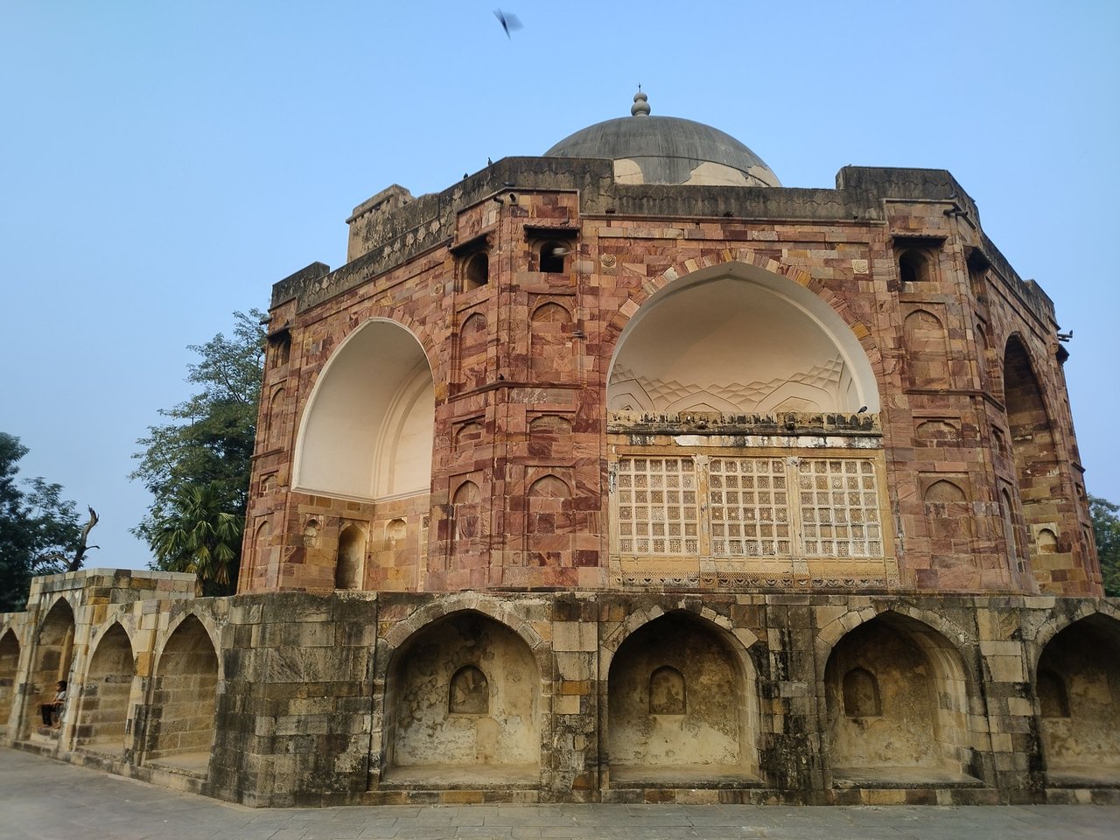
In the Mughal Empire, every building was made very big or gardens and big roads were built in front of such buildings. Most of the buildings will look like Taj Mahal. In which a big road would be leading towards Hazira or tomb or building. Most of the buildings of the Mughal period were built at a height of one and a half to two meters due to the rate of water or flood in a river bank or a village situated on the river banks. This tomb is still a hidden architecture and no one knows this architecture in or around Vadodara, hence it is like a ruin.
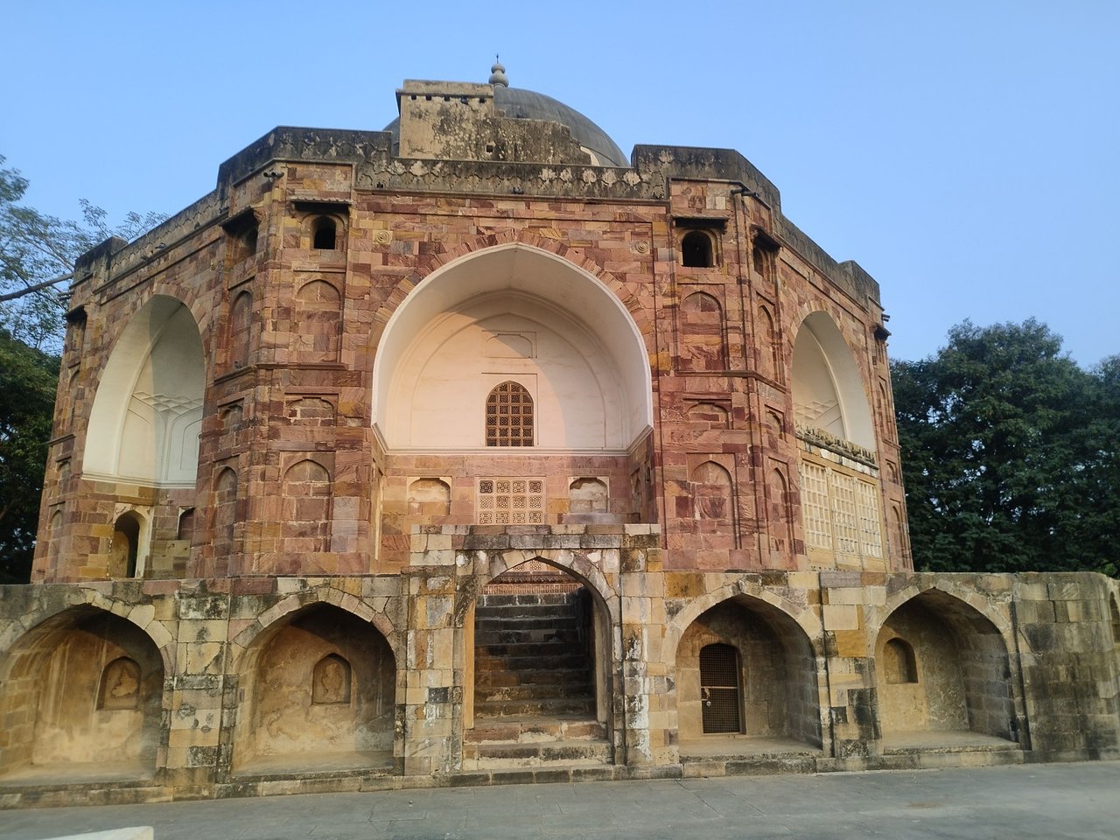
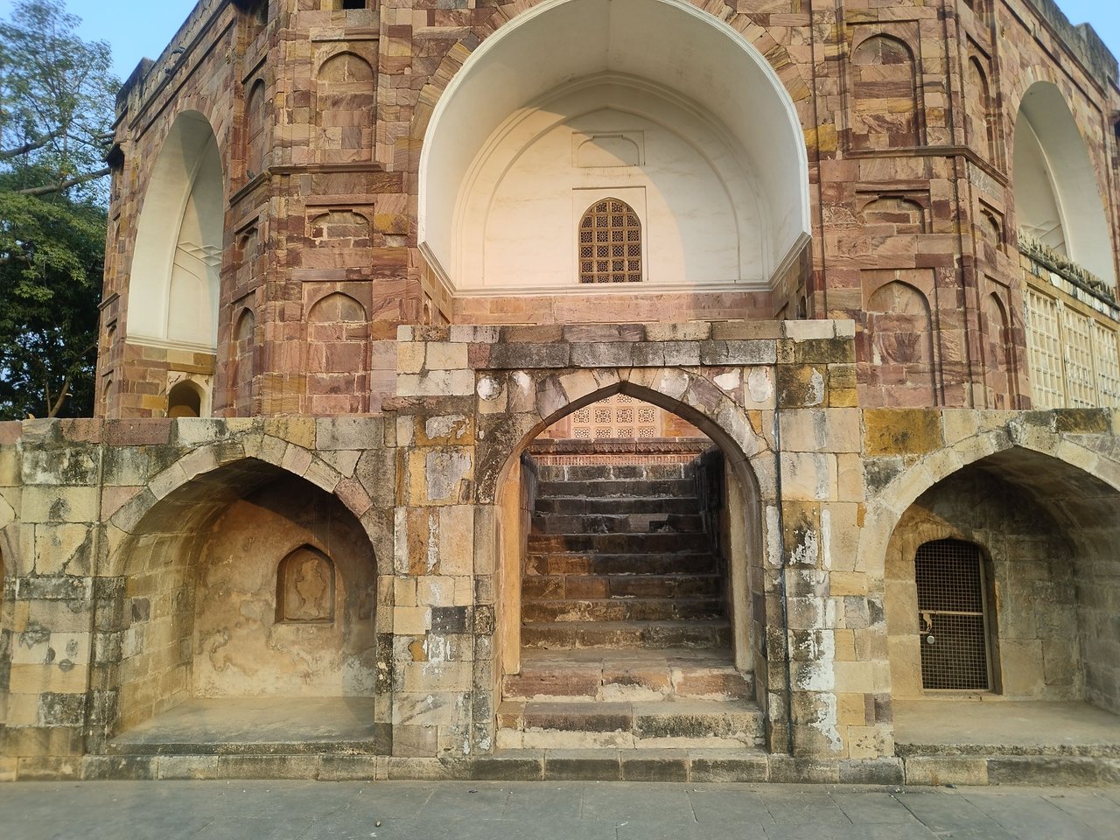
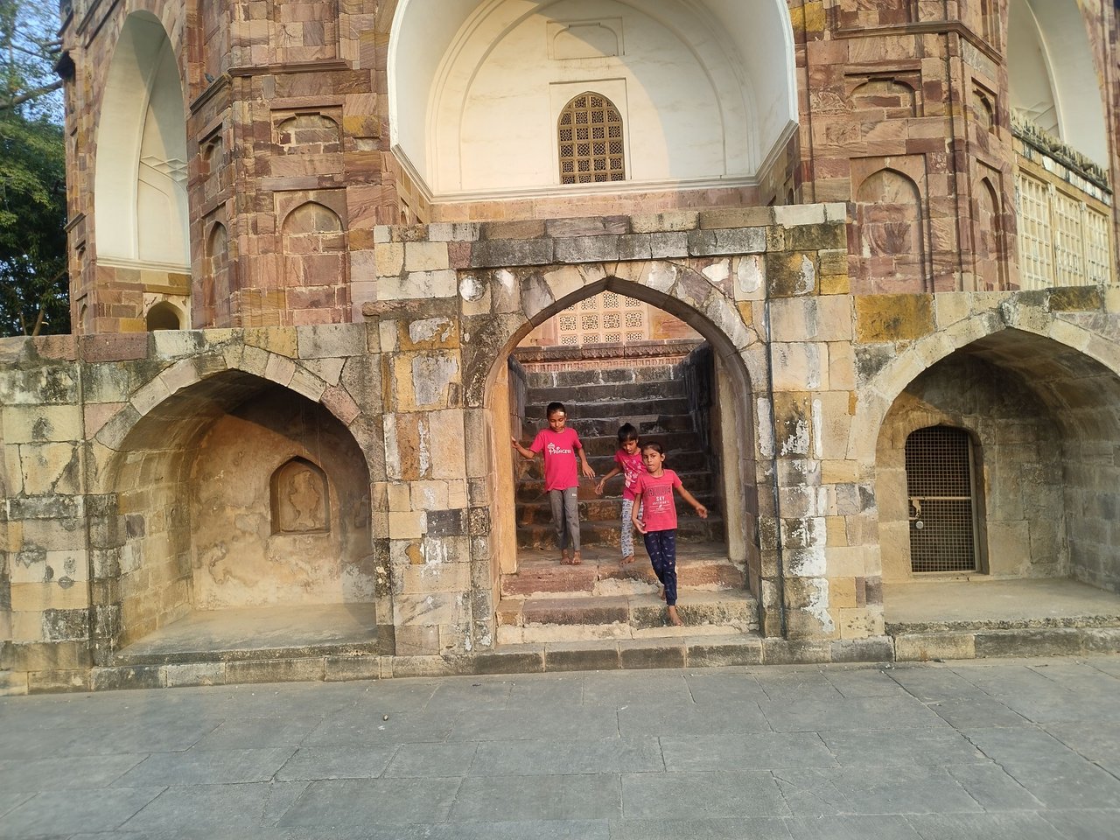
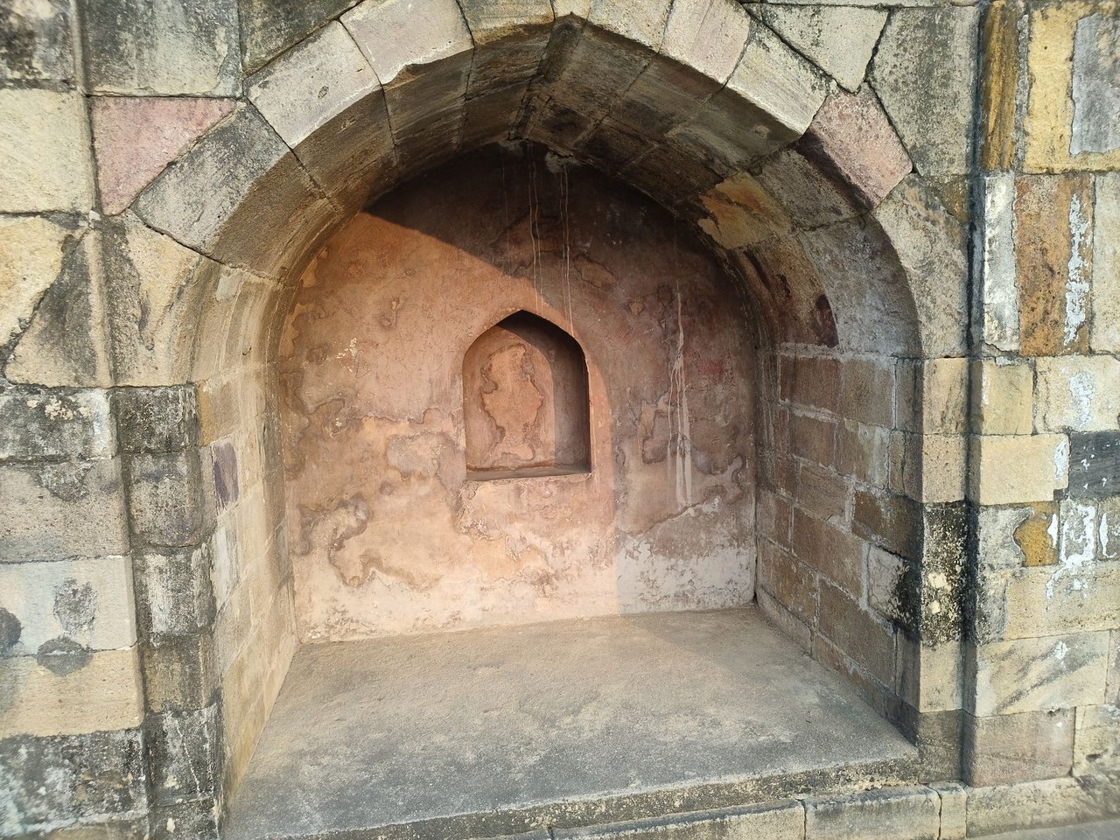
Even the Municipal Corporation is not paying attention here nor is anyone constructing this building. There is damage on the dome of the building and also on the plinth in front of the dome, but no one is interested in this building because this building is now taking the form of ruins. There are small gate-like designs at the bottom of the building and some passages in it are like caves. It is said that some roads here emerge through tunnels at different places to another city or state 80-90 kilometers away.
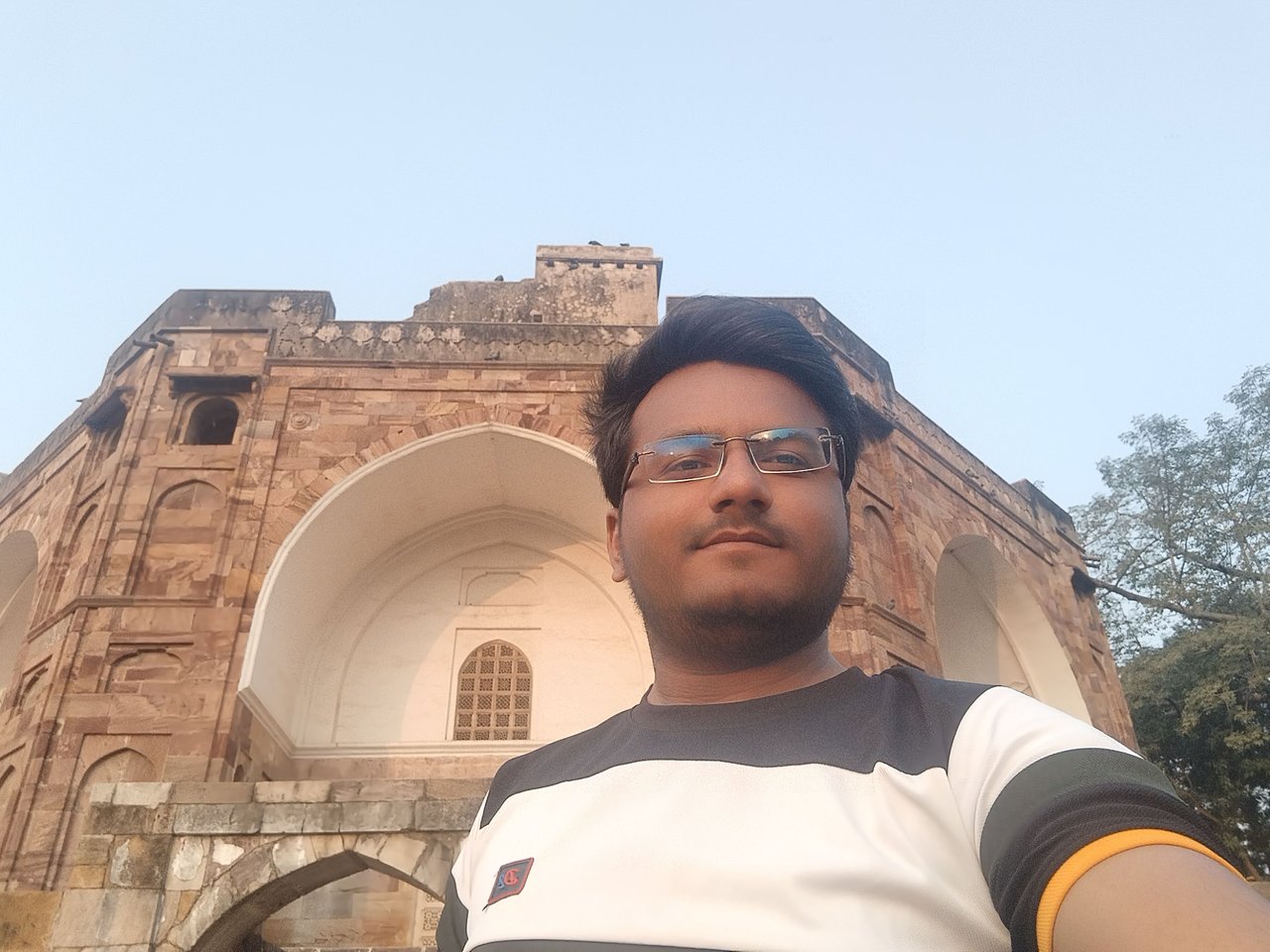
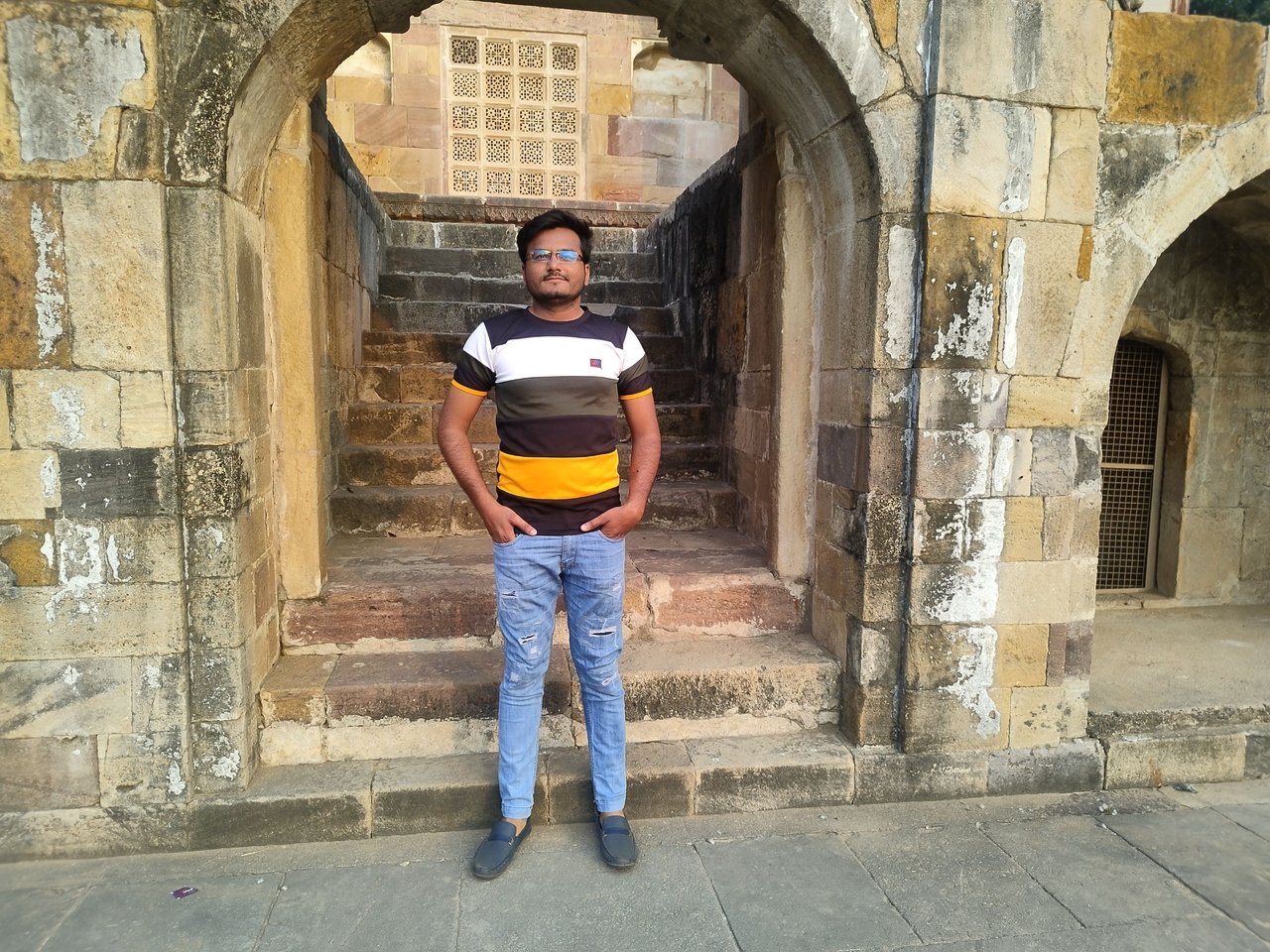
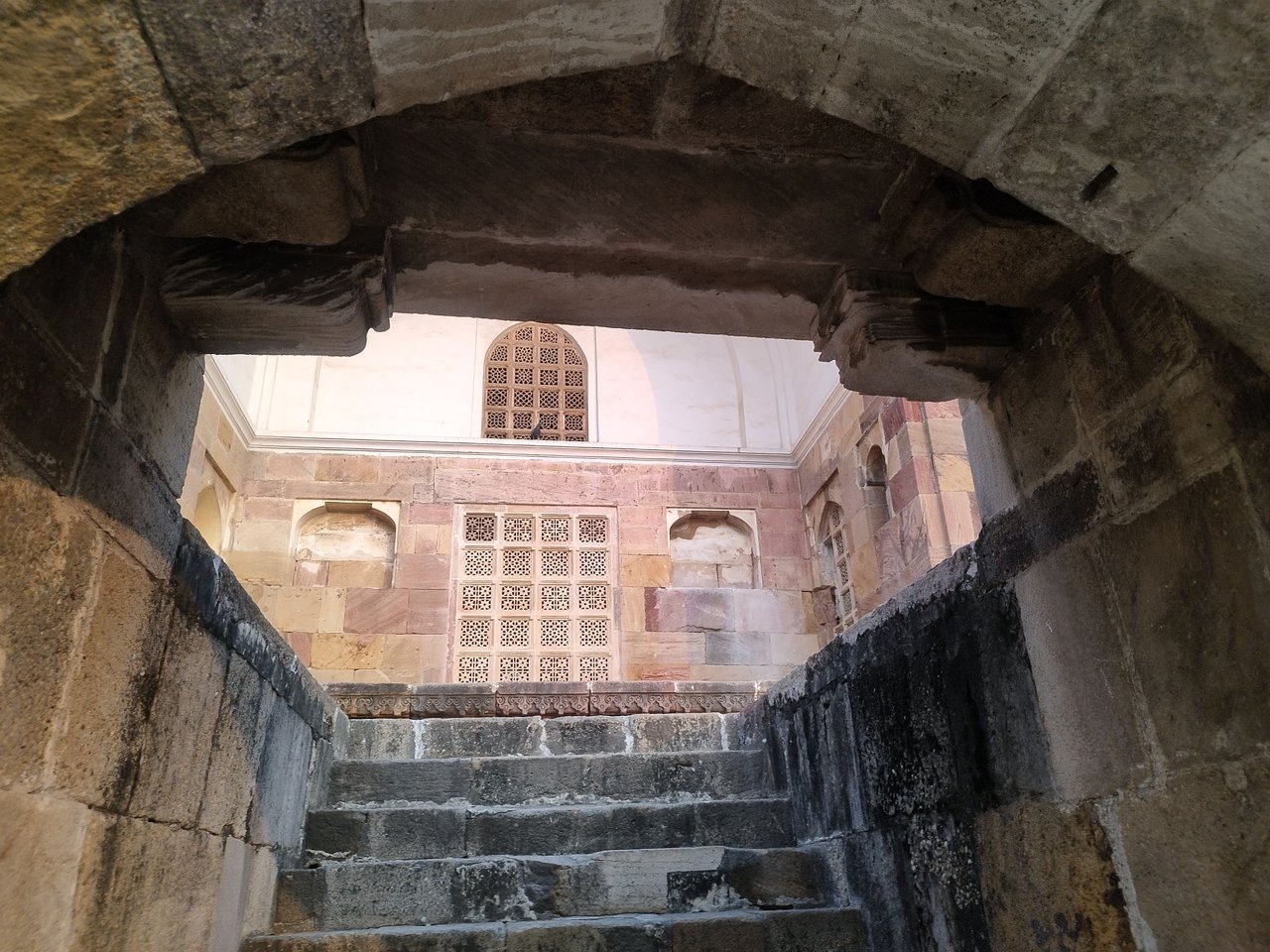
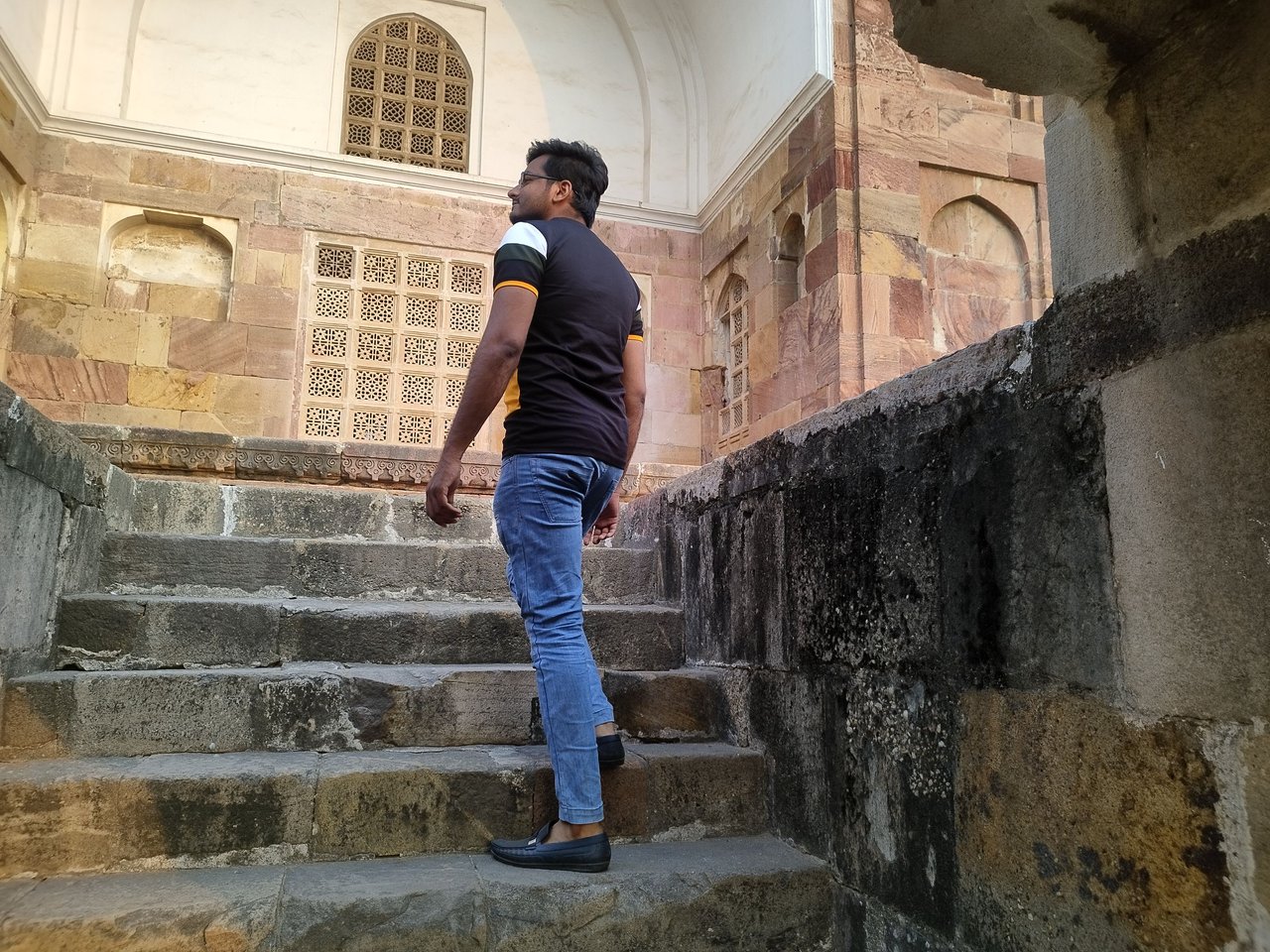
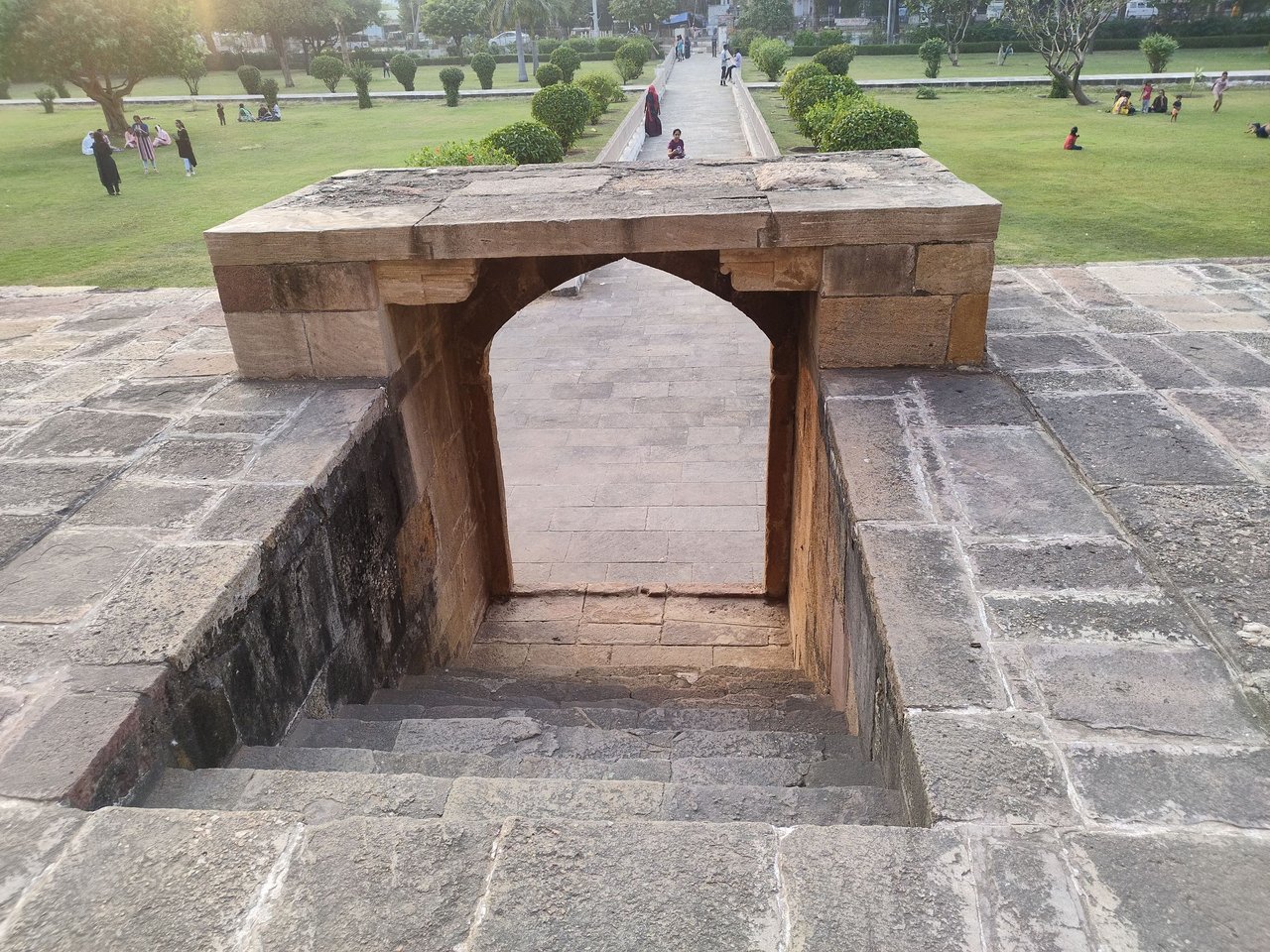
To enter the Dargah, there are 4 doors connected to the ground which lead upwards to reach the Dargah. The specialty of these doors is that when seen from a distance, it seems that these doors are so small that a person will have to bend and climb up from here, but when you go closer, a person can climb through these doors without bending. These doors have very beautiful designs made by intricate work on the stone. In today's times, this kind of design is difficult for both humans and machines and we cannot even imagine that this design was made in the 16th century.
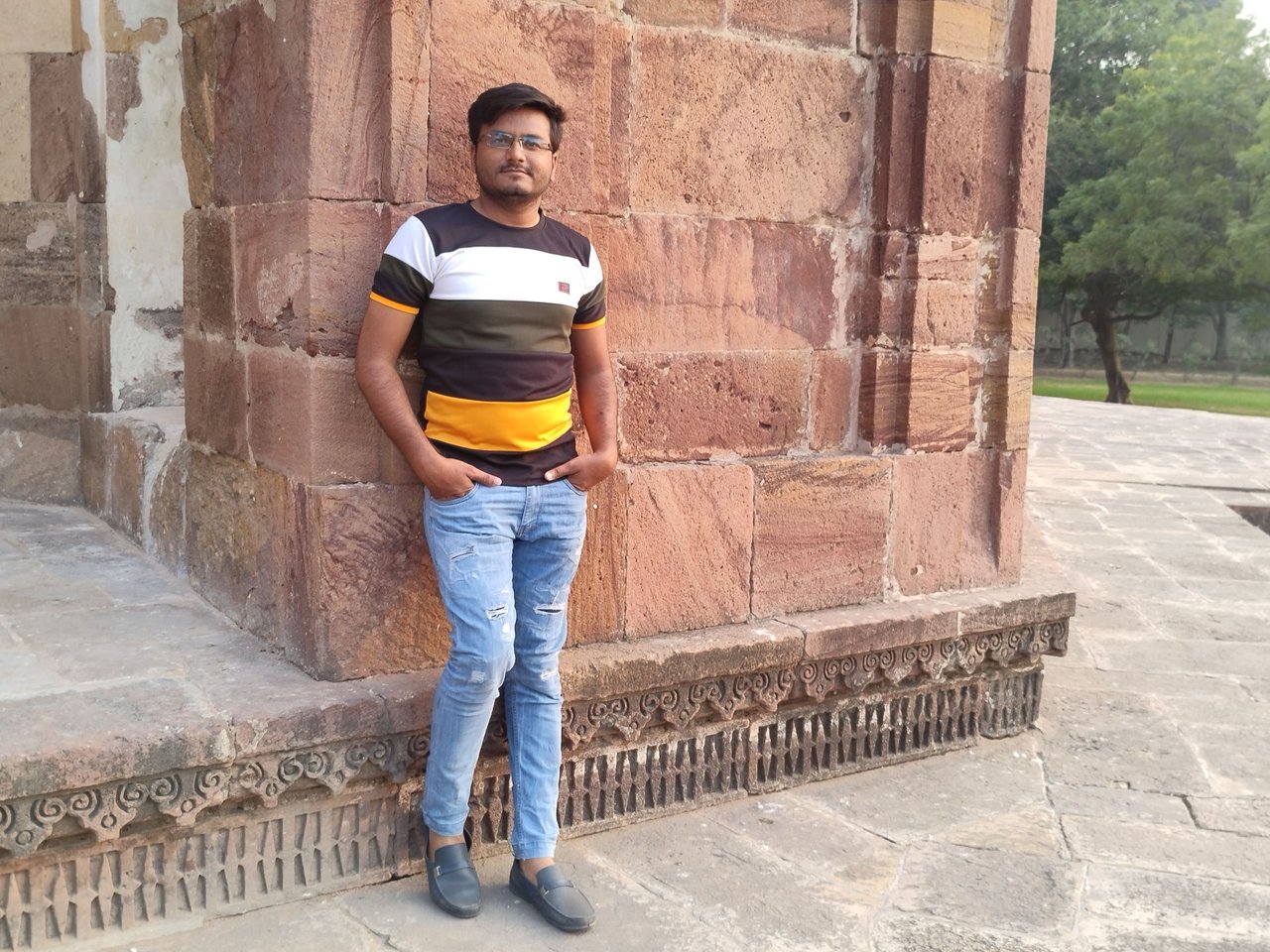
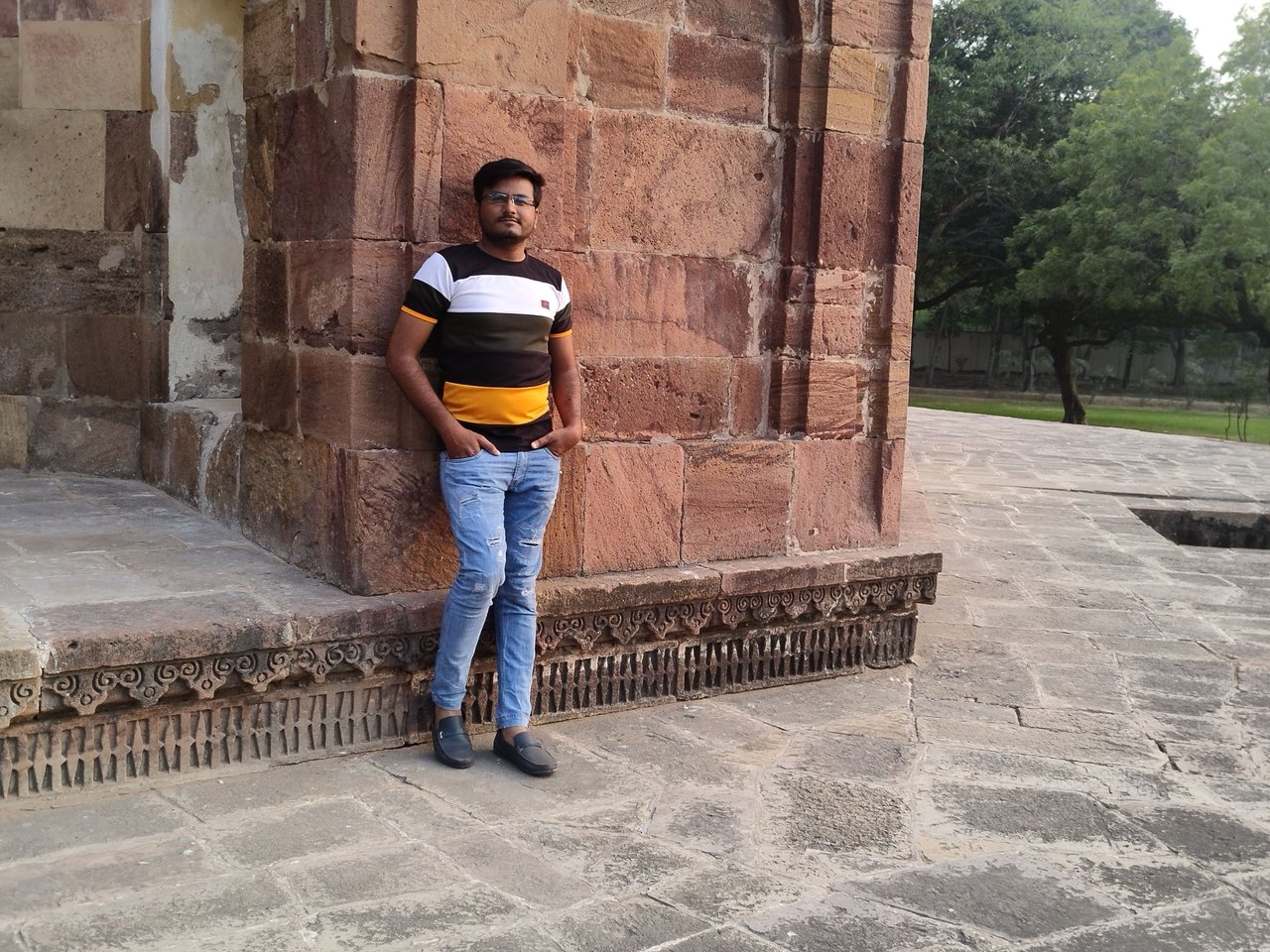
The walls of the Dargah are made in octagon. There are a total of eight walls in this Dargah which are connected to each other and the four walls are linked by a big gate. When seen from a distance, these stones appear to be yellow in color and when seen from close, they appear to be red in colour. Like the color of sunlight, these stones become the color of sunlight.
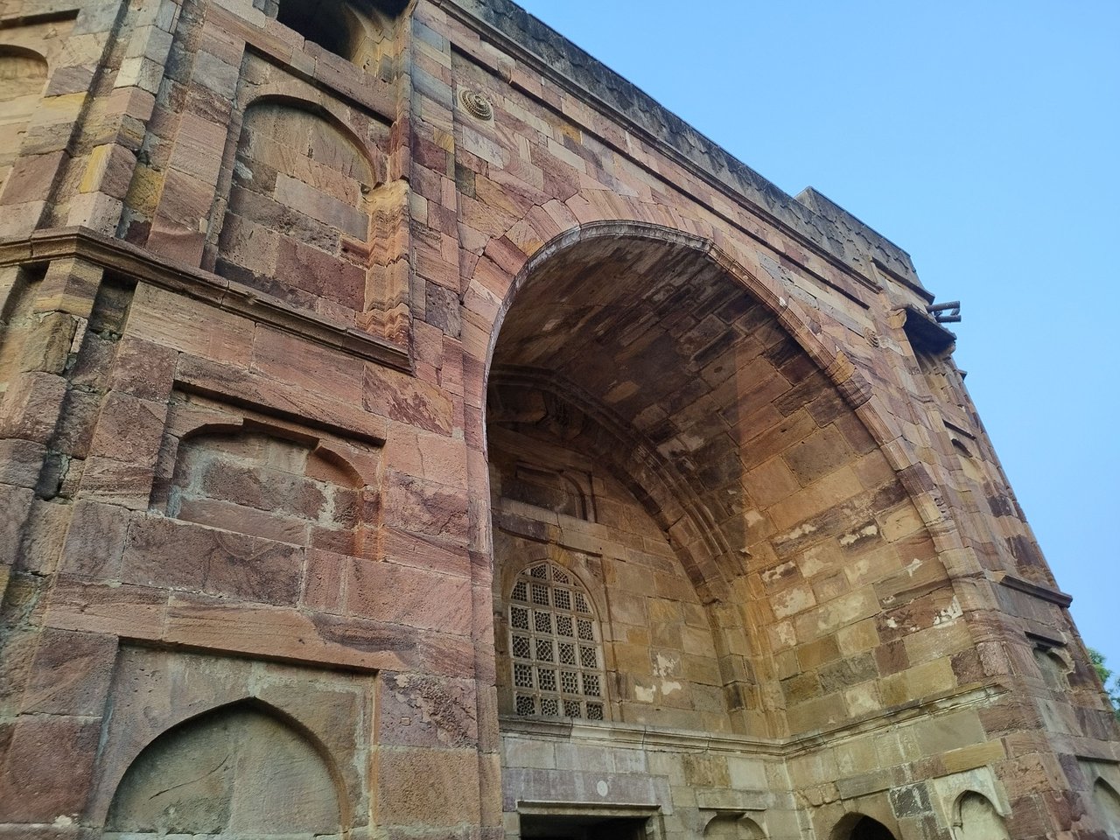
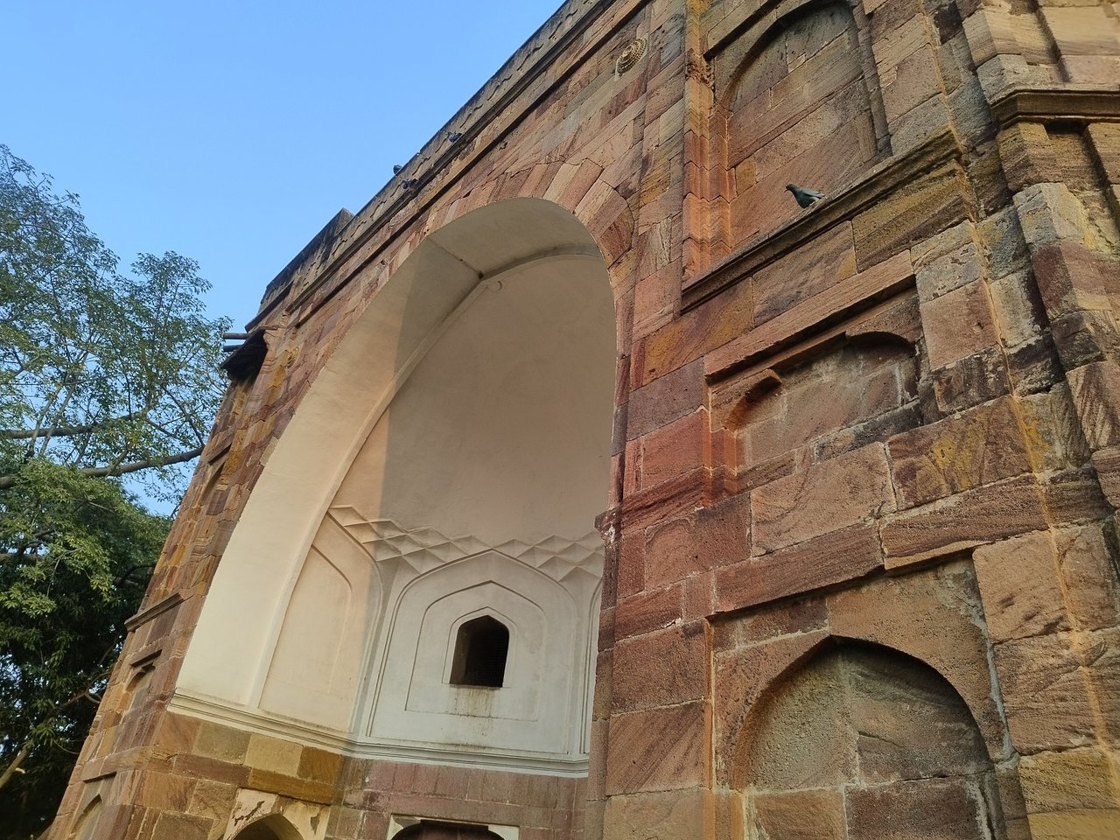
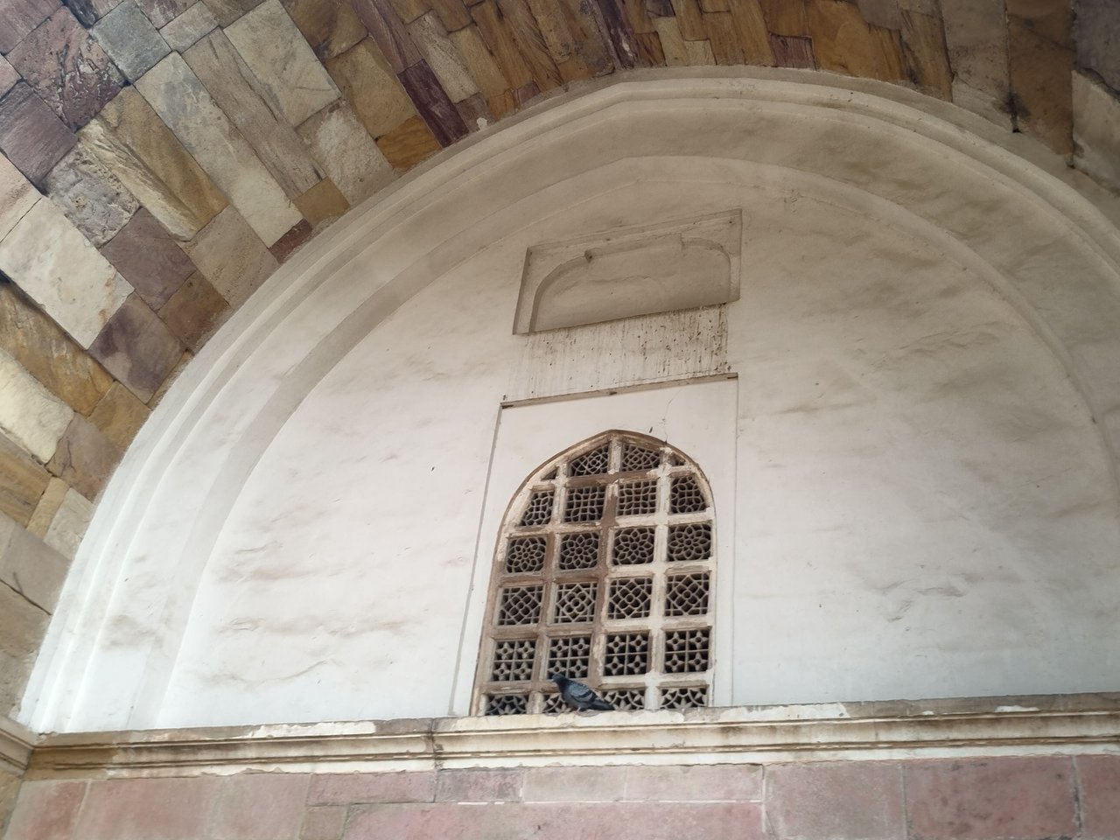
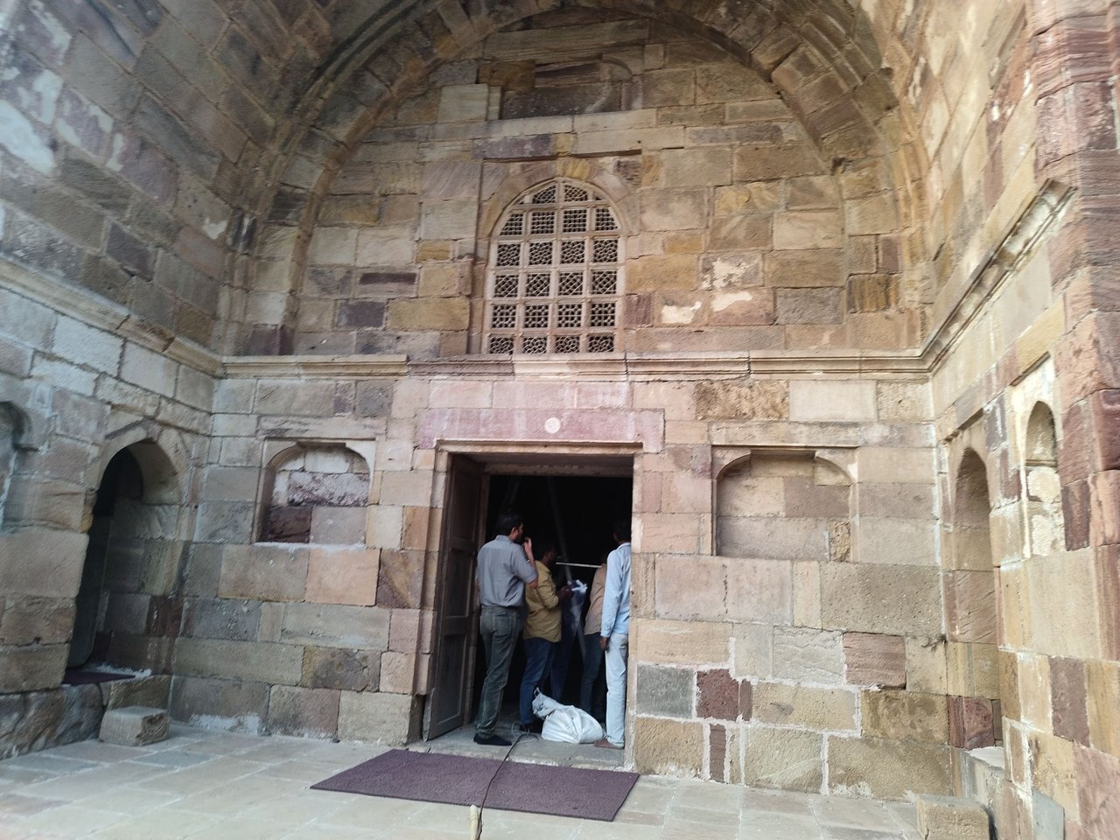
Like I said earlier, the walls of the Dargah are connected to each other in the shape of an octagon and four of them are connected with a big gate. This big gate is also called Buland Darwaza and each gate has a different design and this gate is about 6 meters or more high. A mesh has been placed above each gate for air ventilation. There are gates inside each wall which are connected to each other and each gate leads inside the tomb. Keeping in mind the strength of these big gates, big stones have been placed.
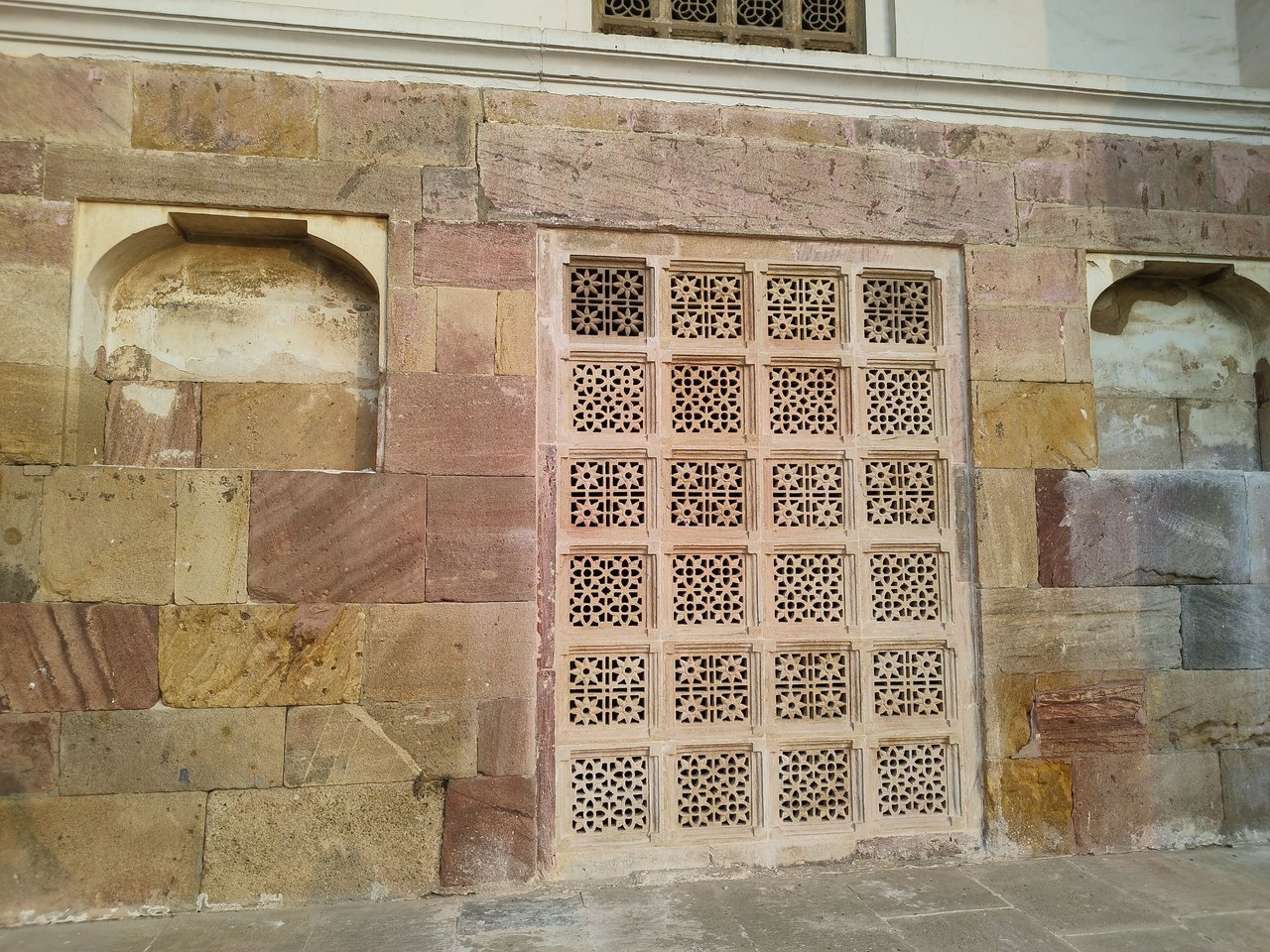
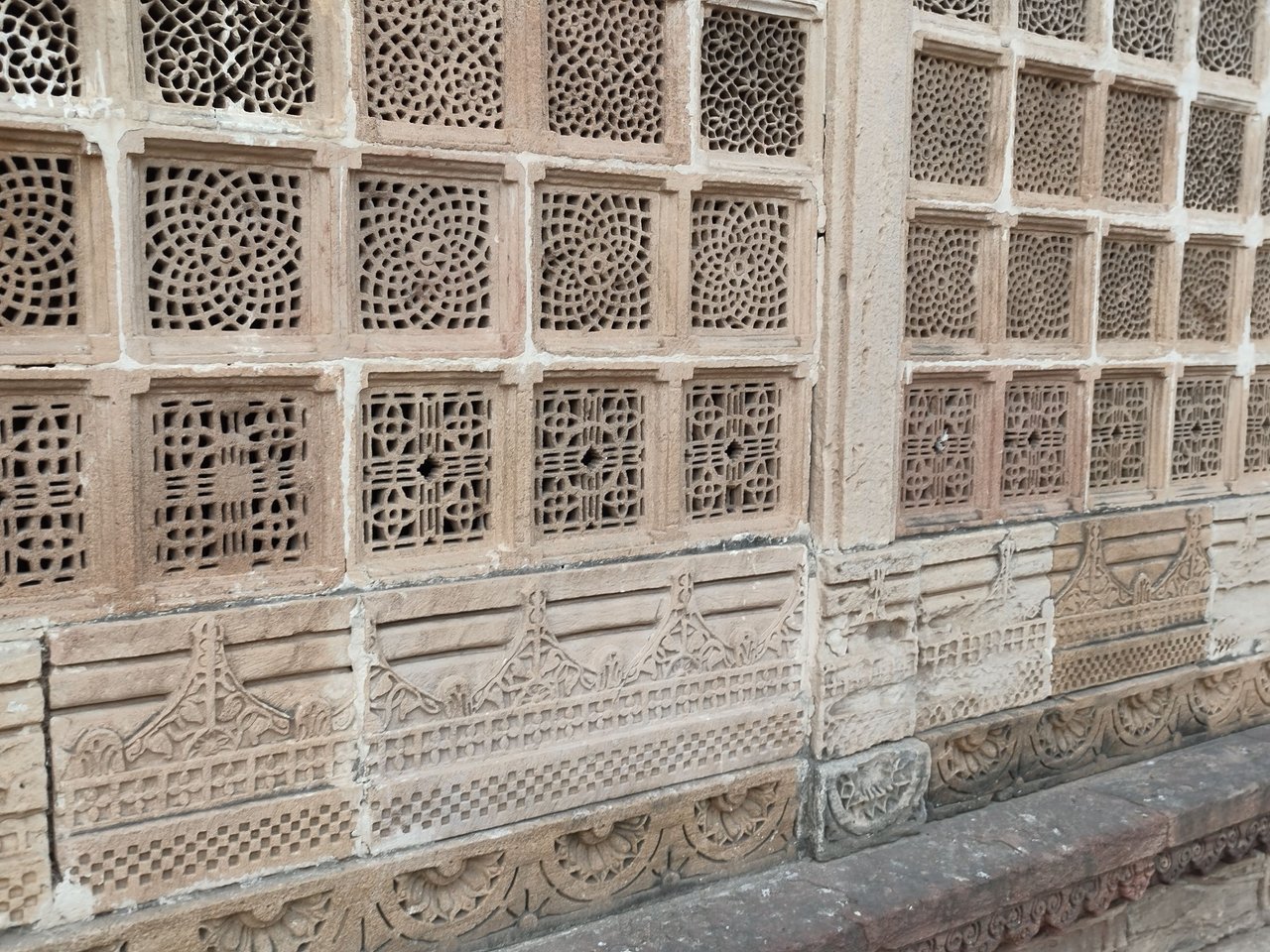
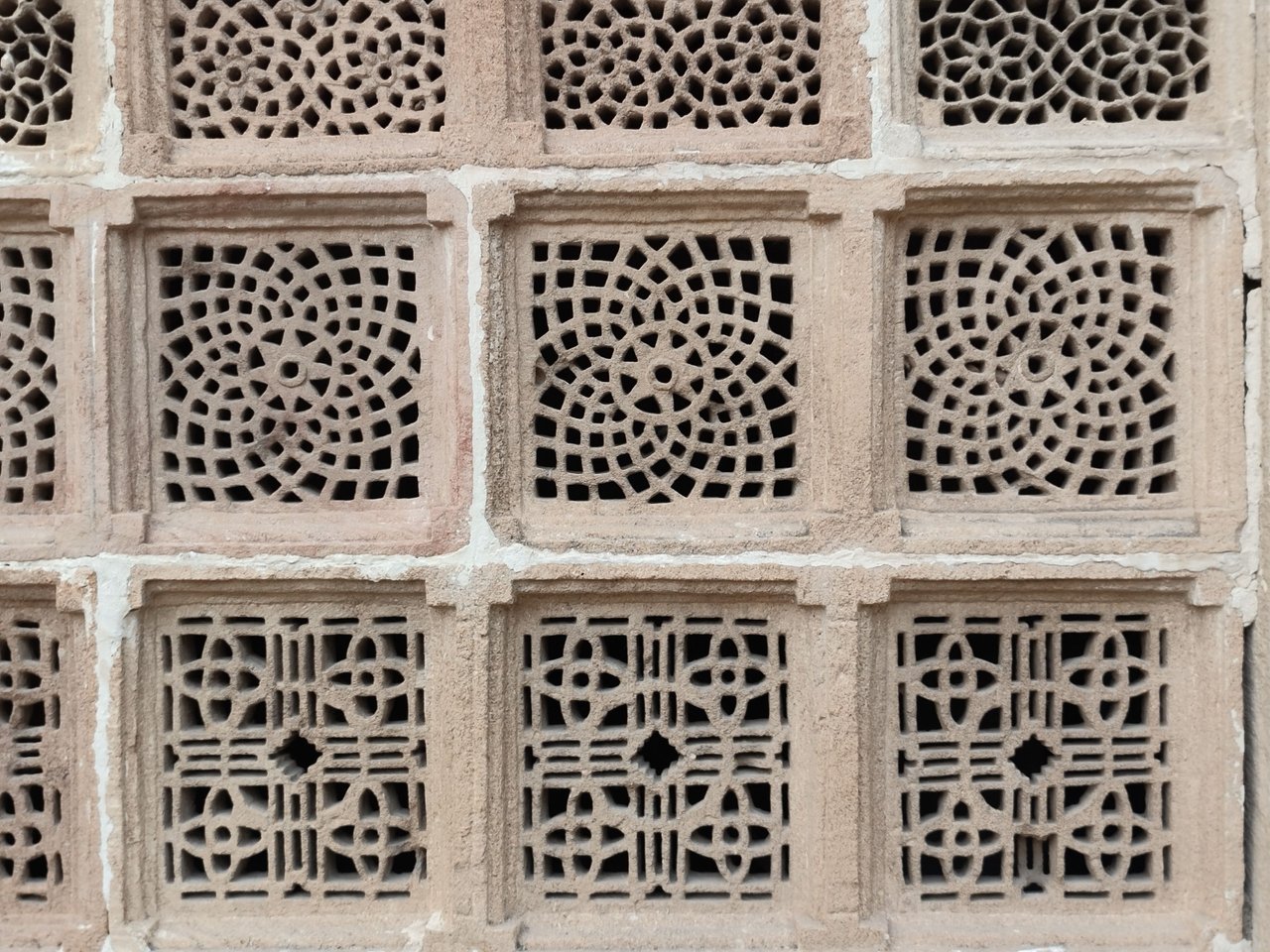
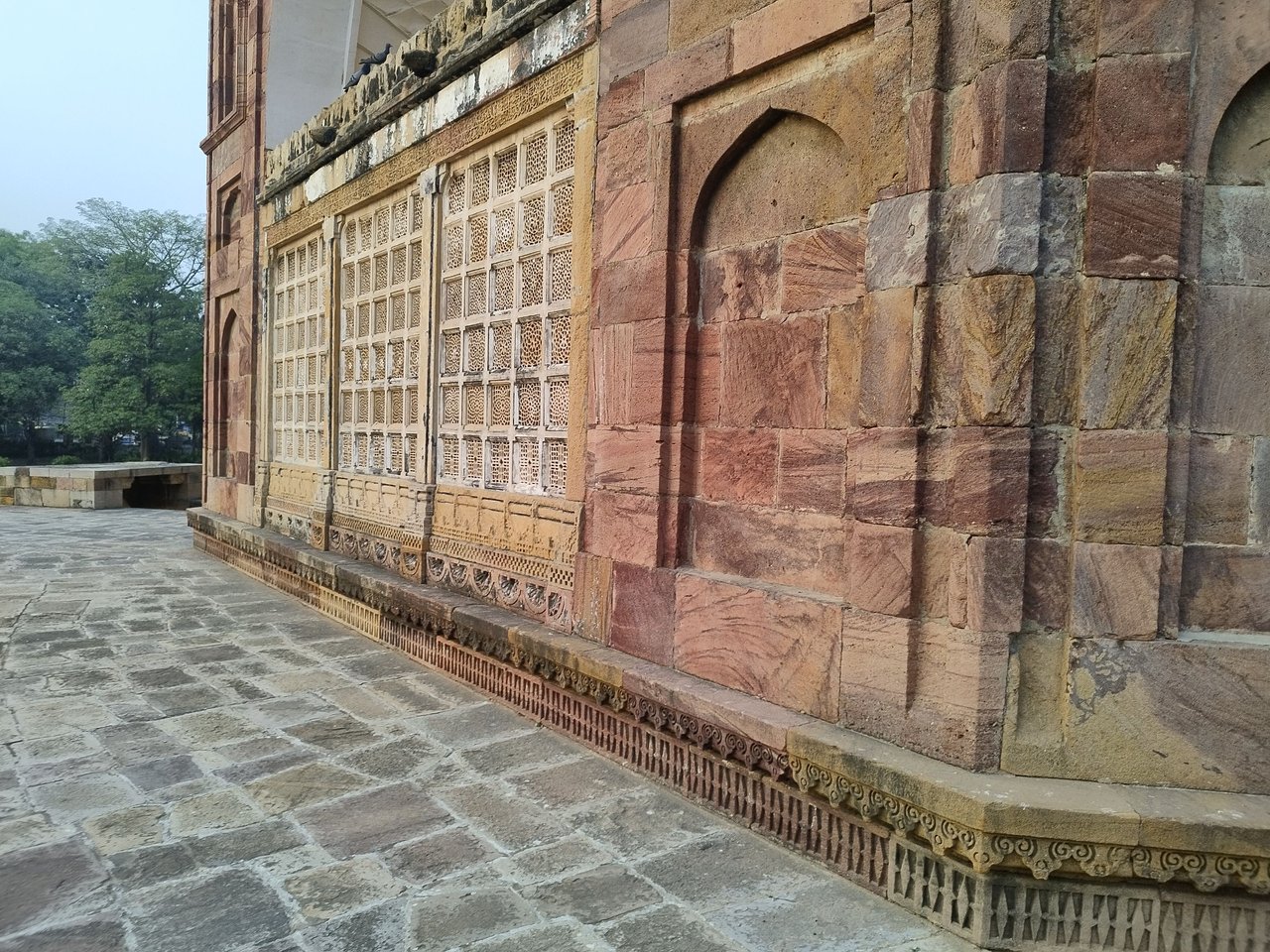
Beautiful lattice walls are built on four of the eight walls in the shape of an octagon and connected to each other. It is said that to build these walls, stones were brought from Afghanistan and to build these mesh walls, Rs 2 crores were spent in the 16th century, which is equivalent to Rs 200 crores in today's time. The specialty of these nets is that they are suitable for the aquatic seasons of India. It gives warmth in the cold season and coolness in the summer season. In this way this mesh controls ventilation and temperature. In this way this mesh controls ventilation and temperature. This net does not allow water to enter even during the rainy season, hence it regulates the water and these nets are suitable for the seasons of India.
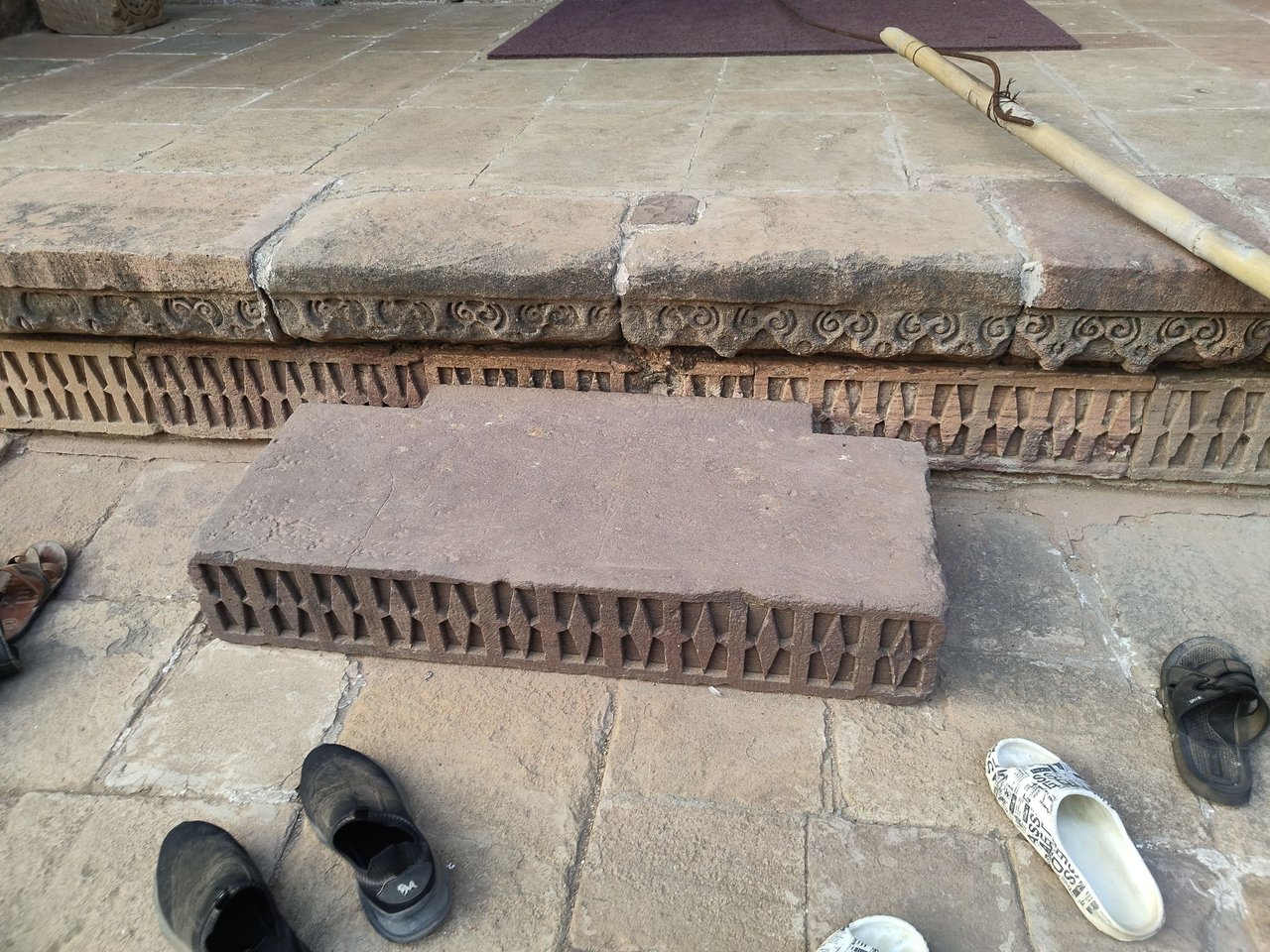
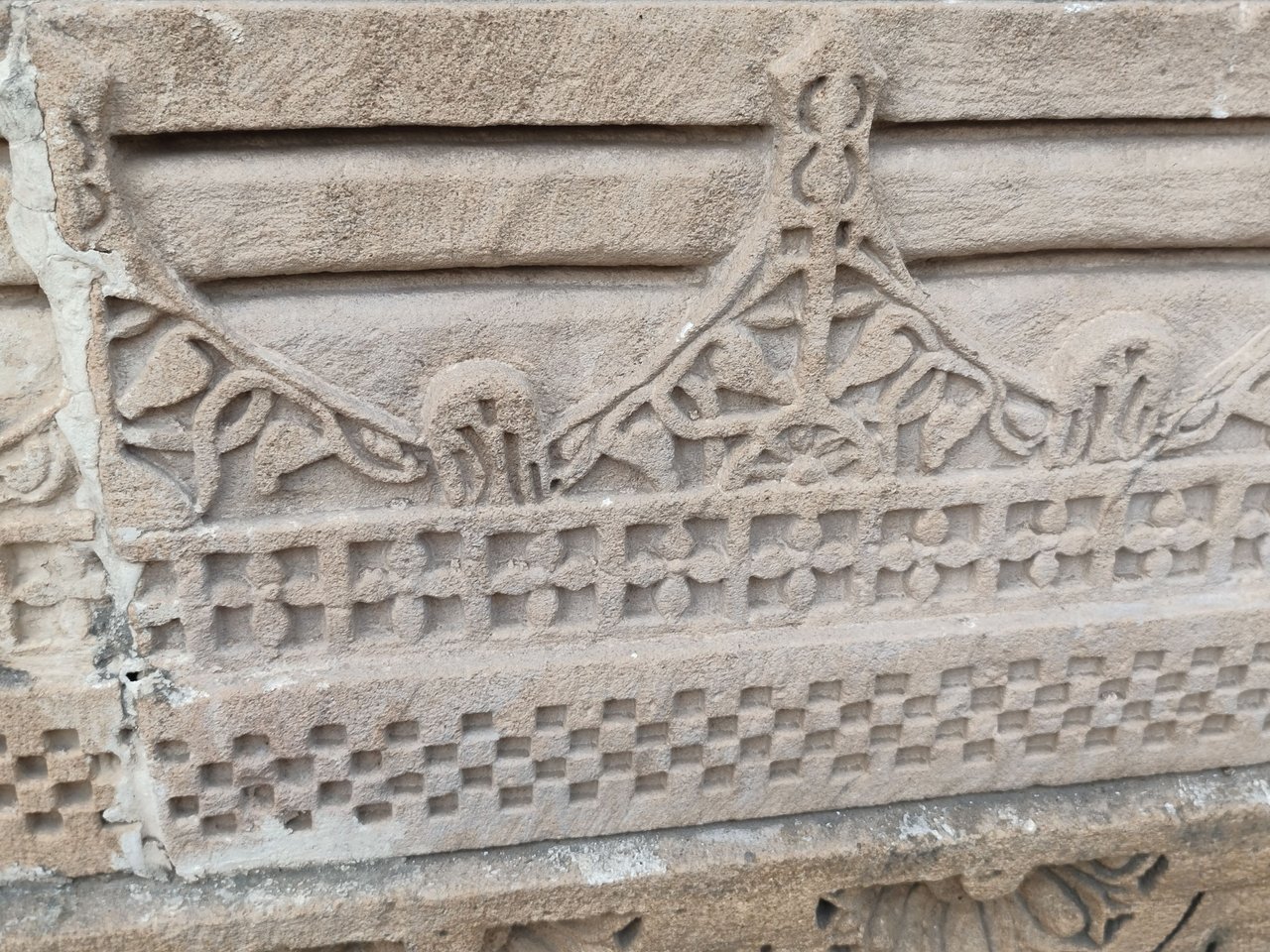
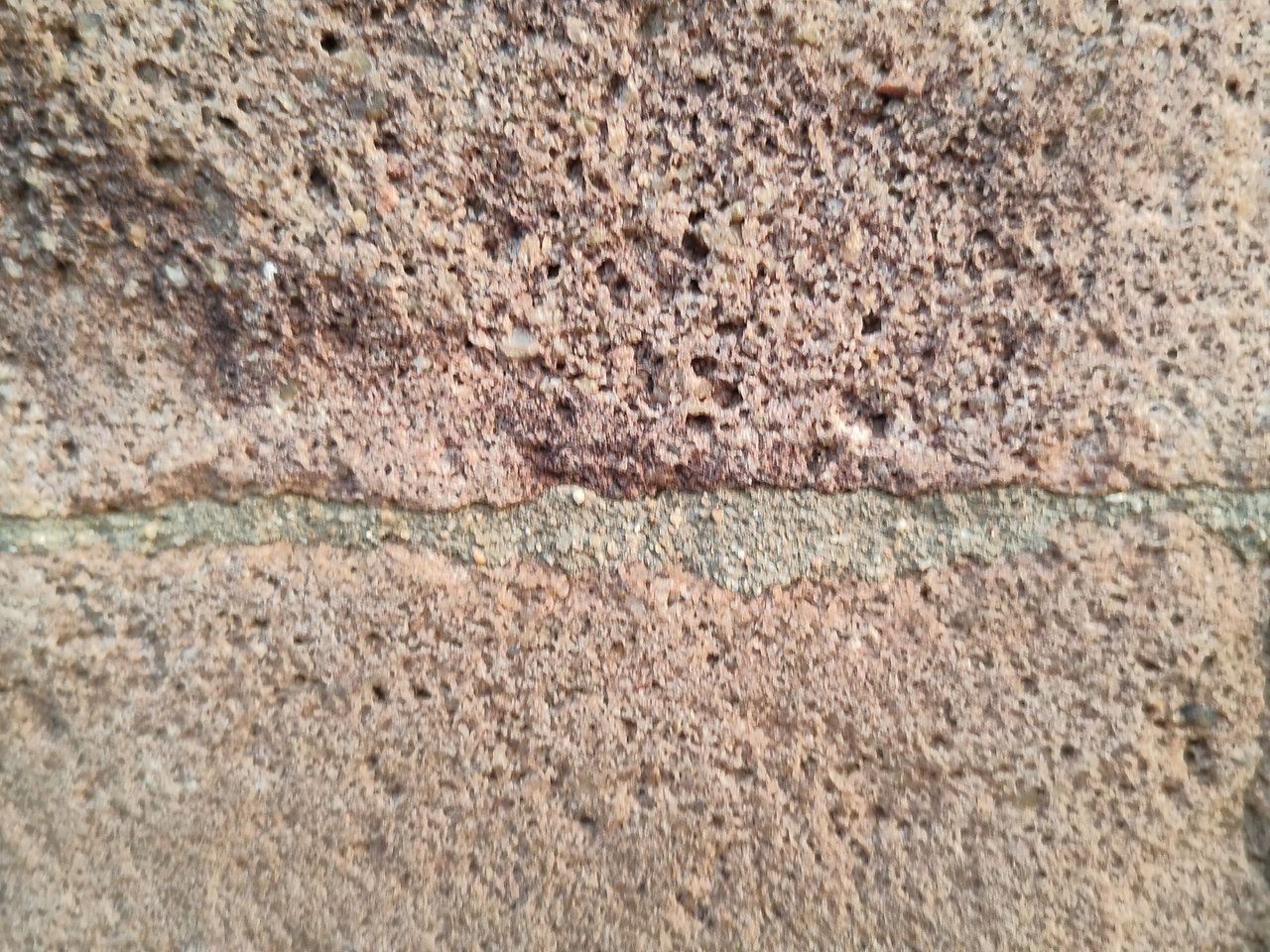
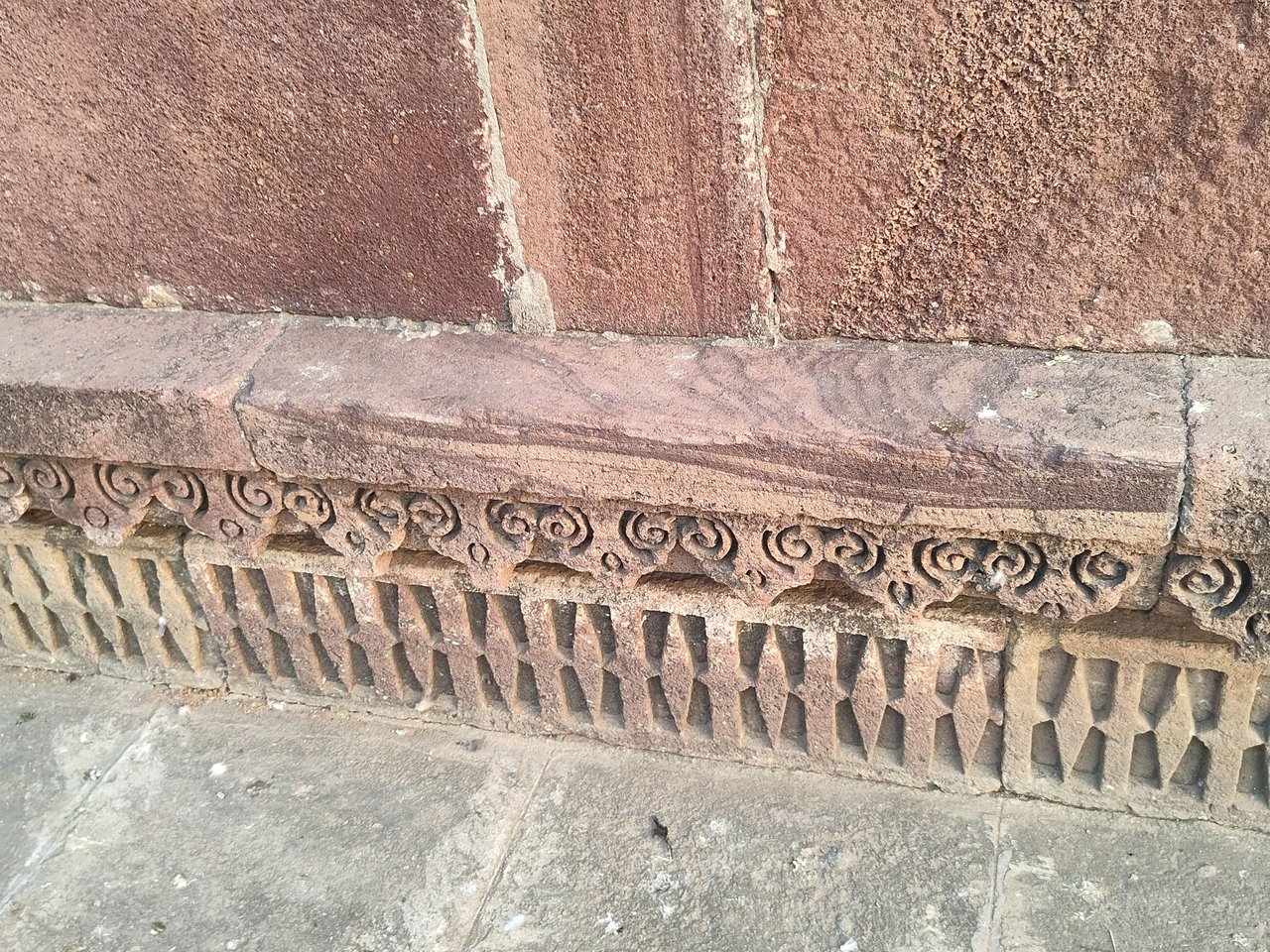
A lot of stone has been used in making this entire tomb. We use iron in most of the buildings but not even 1 percent iron is used in this architecture. Gram dal, jaggery, sand and water were used to join the stones together. Gram dal, water, jaggery and sand are soaked for 2 days so that it becomes concentrated and this mixture binds the two stones together. This is the reason that even after 500 years have passed, this tomb is still standing like this. Artisans were called from Iraq and Iran to create the stone designs. The stones for this building were brought from Afghanistan and the stones for the walls were brought from Rajasthan i.e. North-East India. The design on the stone is made in Iranian-Afghan style.
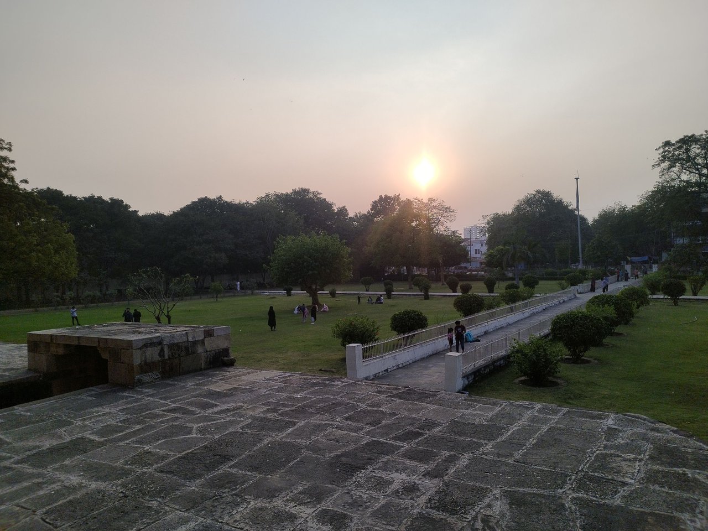
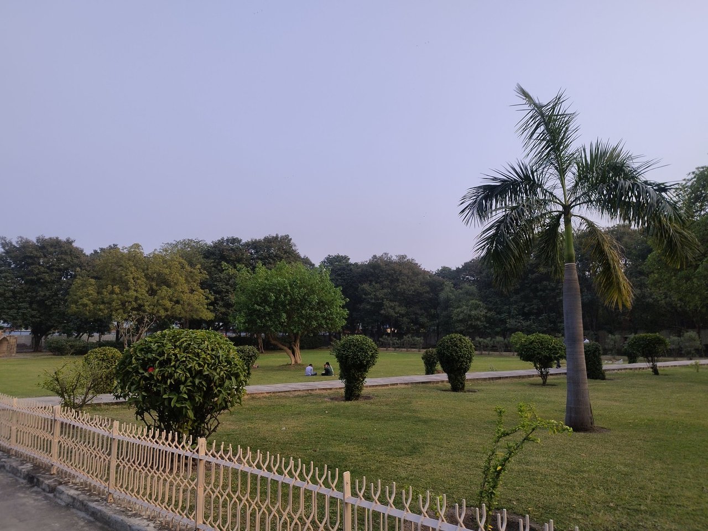
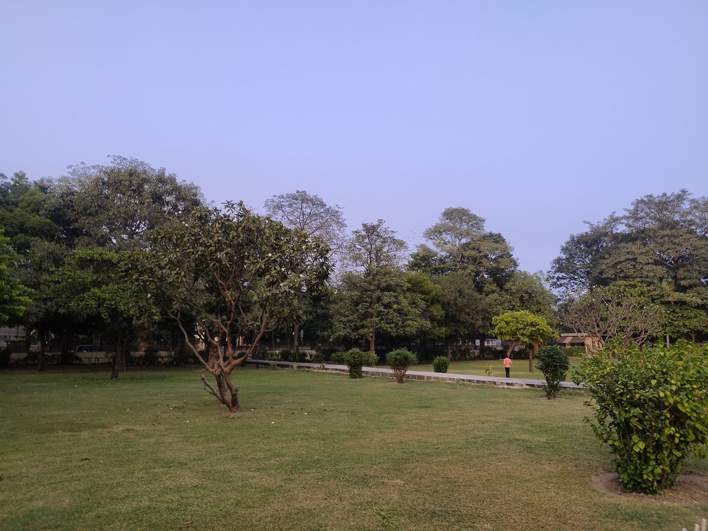
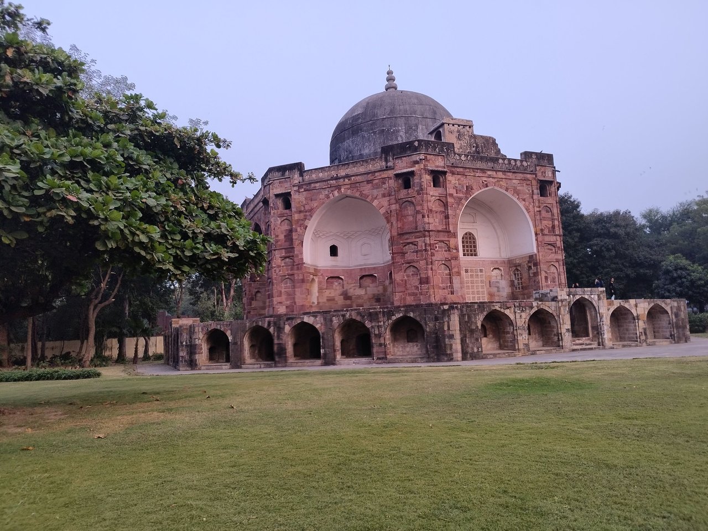
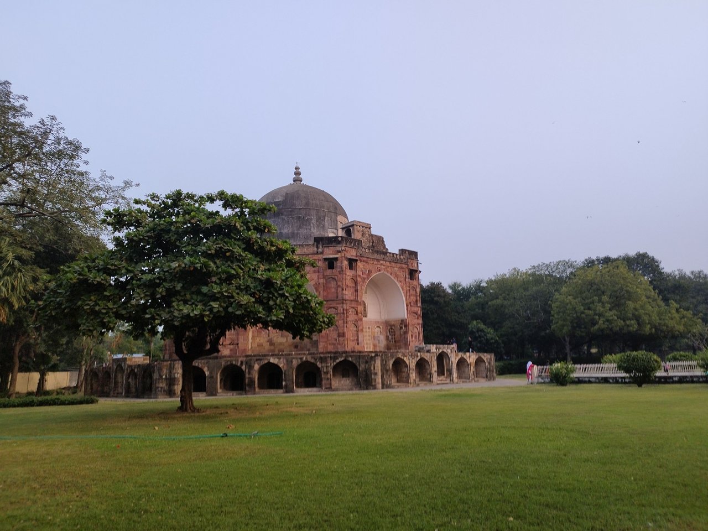
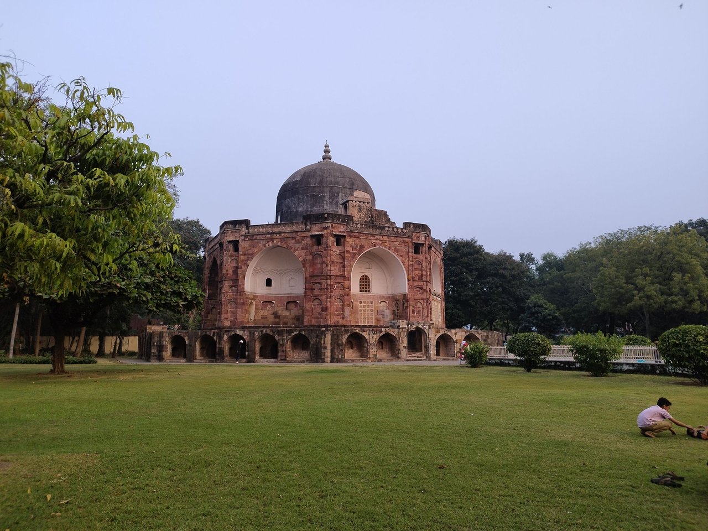
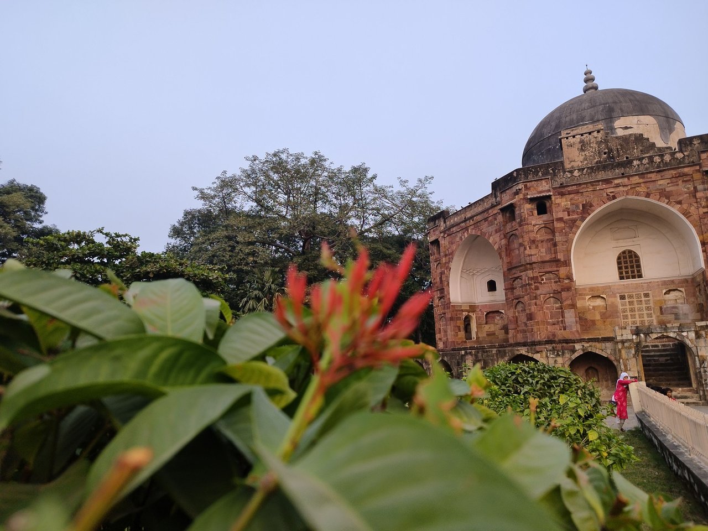
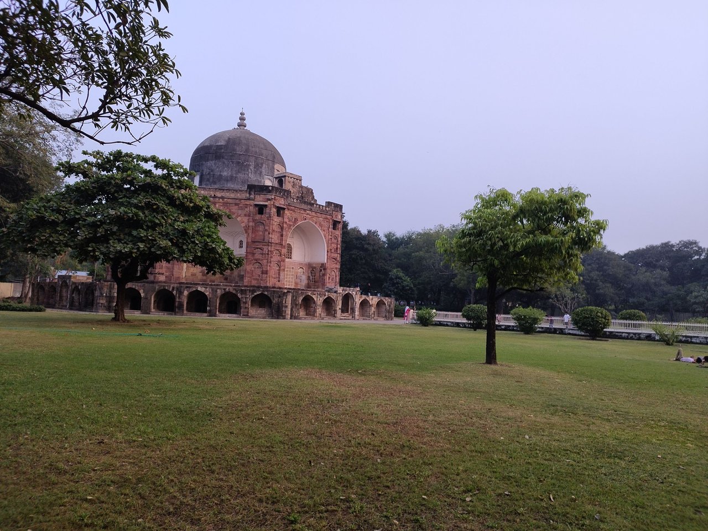
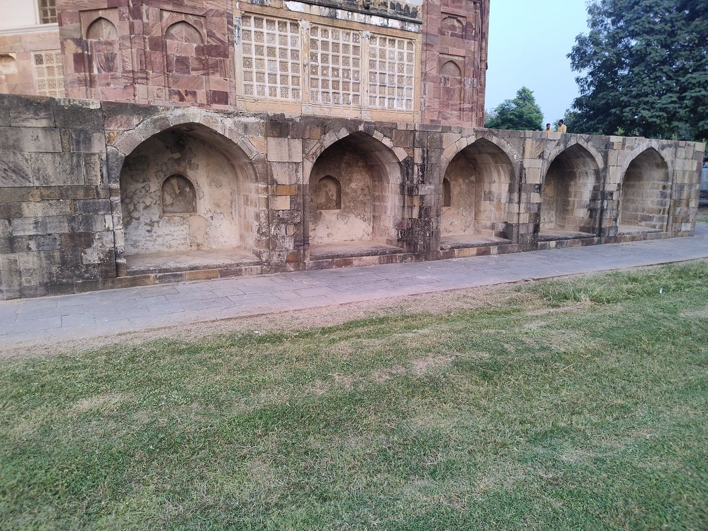
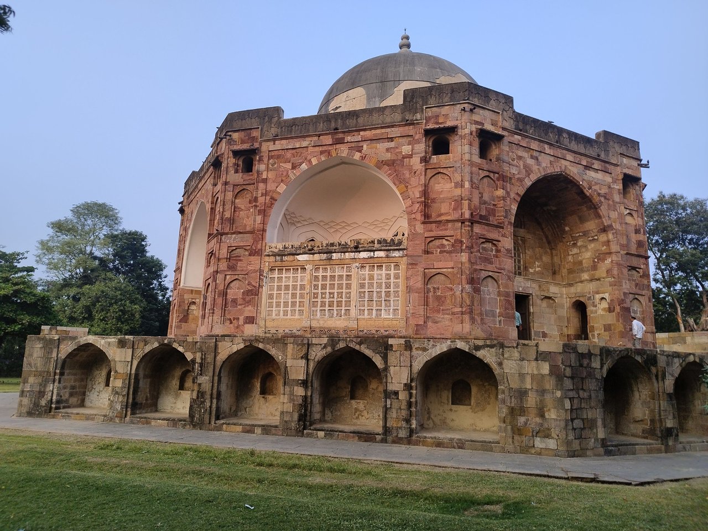
The tomb is built at a height of 2 meters from the ground. In the Mughal Empire, gardens outside buildings were given more importance. From Taj Mahal to the smallest minaret, gardens like this will be found outside. Beautiful flowers and plants are grown in this garden. The diameter of this garden will be approximately half a meter. Due to the big garden, cricket and football can also be played here. People from the surrounding areas come here to play with their children. It is not that famous yet nor does anyone know the history of this place. The government is also not doing anything about the maintenance of the broken parts of this place or the service of this building. It is going to be inspected by Archaeological Survey and India in a few days. Hopefully the Indian government will pay attention to this place and develop it a little. So that the cultural heritage of India is preserved, otherwise it will not take long for it to turn into ruins.
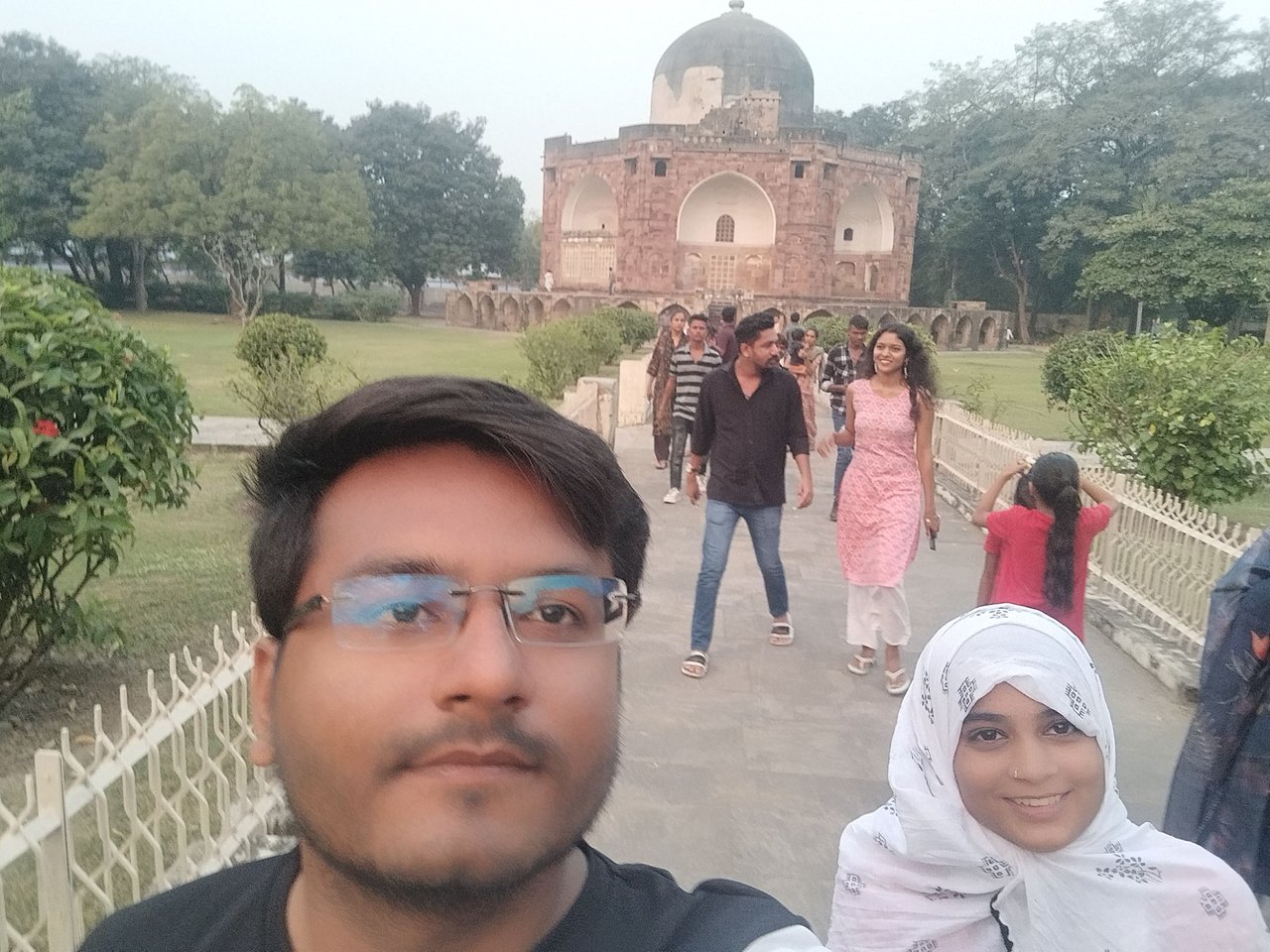
We spent a lot of time here. We enjoyed this place a lot and will tell our neighbors and relatives about this place so that they too visit this beautiful place. If you come in a group with friends, you can spend a good time at this place and understand its architecture very well. I would also advise civil engineers and architects to visit this place so that they can learn a lot from this place. Hope you guys would have enjoyed this content a lot. So please share this content so that more people can enjoy seeing this place.
| Category | Qutbuddin mohammad khan's tomb |
|---|---|
| DECIVE INFROMATION | Samsung Galaxy M31s |
| Brand | Samsung |
| CAMERA | Quad camera setup - 64MP (F1.8) main camera + 12MP (F2.2) ultra wide camera + 5MP (F2.4) depth camera + 5MP (F2.4) macro camera . |
| CAMERA SETTING | ƒ/1.8, 1/50, 5.23 mm, ISO400 |
| LOCATION | Vadodara, Gujarat,India |
| IMAGE CLICKED BY | All images clicked by me - @alfazmalek02 . |
TO SEE MY QUALITY CONTENT :
Second Time Exploring The Vadhvana lake - Sanctuary of Migratory Birds With Friends
120 kilometer long drive by bike and with the weather changing all the time.
Support pinmapple and join the Pinmapple community
The more support we get, the more we can give back! Want to help?Delegate to Pinmapple!
Follow our curation trail
Upvote the Traveldigest
Want to know more about what we're up to next?
Join our Discord
Follow us on Twitter









Comments